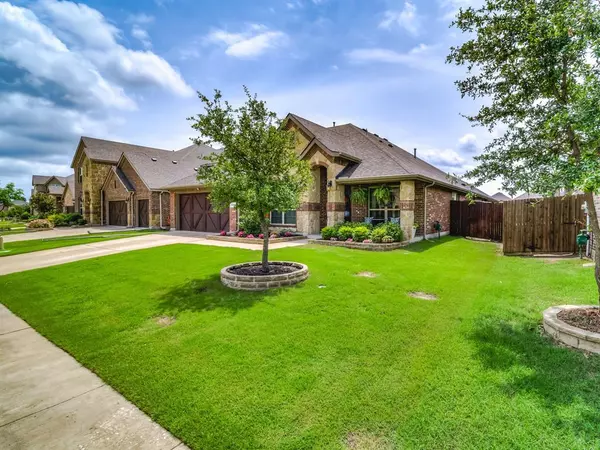$559,500
For more information regarding the value of a property, please contact us for a free consultation.
3 Beds
4 Baths
2,654 SqFt
SOLD DATE : 08/30/2024
Key Details
Property Type Single Family Home
Sub Type Single Family Residence
Listing Status Sold
Purchase Type For Sale
Square Footage 2,654 sqft
Price per Sqft $210
Subdivision Valencia On The Lake Ph 1
MLS Listing ID 20627534
Sold Date 08/30/24
Style Traditional
Bedrooms 3
Full Baths 3
Half Baths 1
HOA Fees $41/ann
HOA Y/N Mandatory
Year Built 2017
Annual Tax Amount $8,951
Lot Size 7,623 Sqft
Acres 0.175
Property Description
Absolutely immaculate and beautiful home! Perfect 1.5 story open floor plan with custom touches throughout, great for any busy family and entertaining. Upon entry is a dining area with custom lighting and across is a fully enclosed Study. Airy and bright Living area opens to the Kitchen which includes new backsplash, under cab lights, SS appliances and a spacious breakfast area. Oversized Primary has ensuite with custom closet. Bedroom 2 has bonus pocket office in closet and Bedroom 3 is great in size. Utility includes mud area and pedestal for WD. Huge Game Room with full bath upstairs. Enjoy the amazing backyard patio with tv and shed to stay. Extra long 2.5 car garage! Recently replaced roof, gutters, repainted door and garage door, newly stained fence and window screens. Community amenities include 2 pools, gym, clubhouse and more with on site LE Elementary School to open 2025! Tucked away into a quiet enclave next to the lake but minutes from PGA, HEB, Academy and tons of dining!
Location
State TX
County Denton
Community Club House, Community Pool, Curbs, Fishing, Greenbelt, Jogging Path/Bike Path, Lake, Park, Playground, Sidewalks, Tennis Court(S)
Direction Use GPS
Rooms
Dining Room 2
Interior
Interior Features Built-in Features, Cable TV Available, Decorative Lighting, Eat-in Kitchen, Flat Screen Wiring, Granite Counters, High Speed Internet Available, Kitchen Island, Open Floorplan, Pantry, Walk-In Closet(s)
Heating Central
Cooling Central Air, Zoned
Flooring Carpet, Ceramic Tile
Fireplaces Number 1
Fireplaces Type Gas Logs, Living Room
Appliance Dishwasher, Electric Oven, Gas Cooktop, Microwave
Heat Source Central
Laundry Electric Dryer Hookup, Utility Room, Full Size W/D Area, Washer Hookup
Exterior
Garage Spaces 2.0
Fence Wood
Community Features Club House, Community Pool, Curbs, Fishing, Greenbelt, Jogging Path/Bike Path, Lake, Park, Playground, Sidewalks, Tennis Court(s)
Utilities Available Cable Available, City Sewer, City Water, Concrete, Curbs, Electricity Available, Individual Gas Meter, Natural Gas Available, Sidewalk
Roof Type Composition
Total Parking Spaces 2
Garage Yes
Building
Lot Description Few Trees, Interior Lot, Landscaped, Sprinkler System, Subdivision
Story Two
Foundation Slab
Level or Stories Two
Structure Type Brick,Concrete,Radiant Barrier,Rock/Stone,Wood
Schools
Elementary Schools Lakeview
Middle Schools Lakeside
High Schools Little Elm
School District Little Elm Isd
Others
Ownership See Tax Rolls
Acceptable Financing Cash, Conventional, FHA, VA Loan
Listing Terms Cash, Conventional, FHA, VA Loan
Financing Conventional
Read Less Info
Want to know what your home might be worth? Contact us for a FREE valuation!

Our team is ready to help you sell your home for the highest possible price ASAP

©2025 North Texas Real Estate Information Systems.
Bought with Ellen Gomez • RE/MAX Premier
"My job is to find and attract mastery-based agents to the office, protect the culture, and make sure everyone is happy! "






