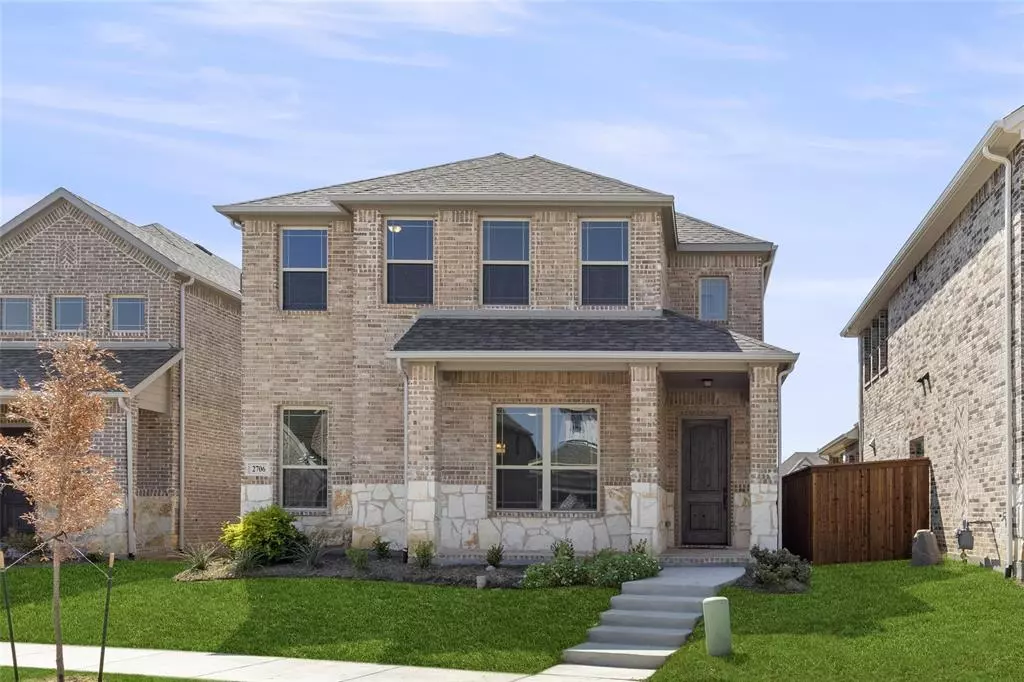$492,990
For more information regarding the value of a property, please contact us for a free consultation.
3 Beds
3 Baths
2,253 SqFt
SOLD DATE : 08/28/2024
Key Details
Property Type Single Family Home
Sub Type Single Family Residence
Listing Status Sold
Purchase Type For Sale
Square Footage 2,253 sqft
Price per Sqft $218
Subdivision Colby Crossing
MLS Listing ID 20585742
Sold Date 08/28/24
Style Traditional
Bedrooms 3
Full Baths 2
Half Baths 1
HOA Fees $175/ann
HOA Y/N Mandatory
Year Built 2022
Lot Size 4,791 Sqft
Acres 0.11
Lot Dimensions 40x120
Property Description
MLS# 20585742 - Built by Windsor Homes - Ready Now! ~ Low Maintenance Living at its Finest! Introducing the Colorado Series by Windsor Homes. This beautiful Aspen model offers 3 bedrooms, 2.5 baths, and an oversized game room! The Gourmet kitchen has Stainless appliances, double ovens, built in microwave, gas cooktop, a-frame vent hood, and granite counters. Beautiful engineered wood floors throughout, tall ceilings offer lots of natural light. Covered Patio, 8ft interior doors, quartz counters in baths, tankless water heaters, delta plumbing fixtures, buff mortar, brick front porches, full sod, full sprinkler, full fence, full gutters, radiant barrier decking, low e windows, 16 SEER HVAC. Located in a prime Mansfield area near local hospital, schools, shopping and highways. HOA covers front yard maintenance.
Location
State TX
County Tarrant
Community Greenbelt, Sidewalks
Direction From 360 go west on Broad. Right on Miller. Community will be on right. From 287 go east on Broad. Right on Miller. Community will be on right.
Rooms
Dining Room 1
Interior
Interior Features Cable TV Available, Decorative Lighting, Eat-in Kitchen, Granite Counters, High Speed Internet Available, Kitchen Island, Open Floorplan, Pantry, Vaulted Ceiling(s), Walk-In Closet(s), Wired for Data
Heating Central, Heat Pump, Natural Gas, Zoned
Cooling Ceiling Fan(s), Central Air, Electric, Zoned
Flooring Carpet, Tile, Wood
Appliance Dishwasher, Disposal, Gas Cooktop, Gas Water Heater, Microwave, Double Oven, Plumbed For Gas in Kitchen, Tankless Water Heater, Vented Exhaust Fan
Heat Source Central, Heat Pump, Natural Gas, Zoned
Laundry Electric Dryer Hookup, Utility Room, Full Size W/D Area, Washer Hookup
Exterior
Exterior Feature Covered Patio/Porch, Rain Gutters, Lighting, Private Yard
Garage Spaces 2.0
Fence Back Yard, Fenced, Gate, Wood
Community Features Greenbelt, Sidewalks
Utilities Available Alley, City Sewer, City Water, Community Mailbox, Curbs, Individual Gas Meter, Individual Water Meter, Sidewalk, Underground Utilities
Roof Type Composition
Total Parking Spaces 2
Garage Yes
Building
Lot Description Interior Lot, Landscaped, Sprinkler System, Subdivision
Story Two
Foundation Slab
Level or Stories Two
Structure Type Brick,Rock/Stone
Schools
Elementary Schools Brown
High Schools Mansfield
School District Mansfield Isd
Others
Ownership Windsor Homes
Acceptable Financing Cash, Conventional, FHA
Listing Terms Cash, Conventional, FHA
Financing FHA
Read Less Info
Want to know what your home might be worth? Contact us for a FREE valuation!

Our team is ready to help you sell your home for the highest possible price ASAP

©2024 North Texas Real Estate Information Systems.
Bought with Ramiro Morin • Real Estate Market Experts

"My job is to find and attract mastery-based agents to the office, protect the culture, and make sure everyone is happy! "






