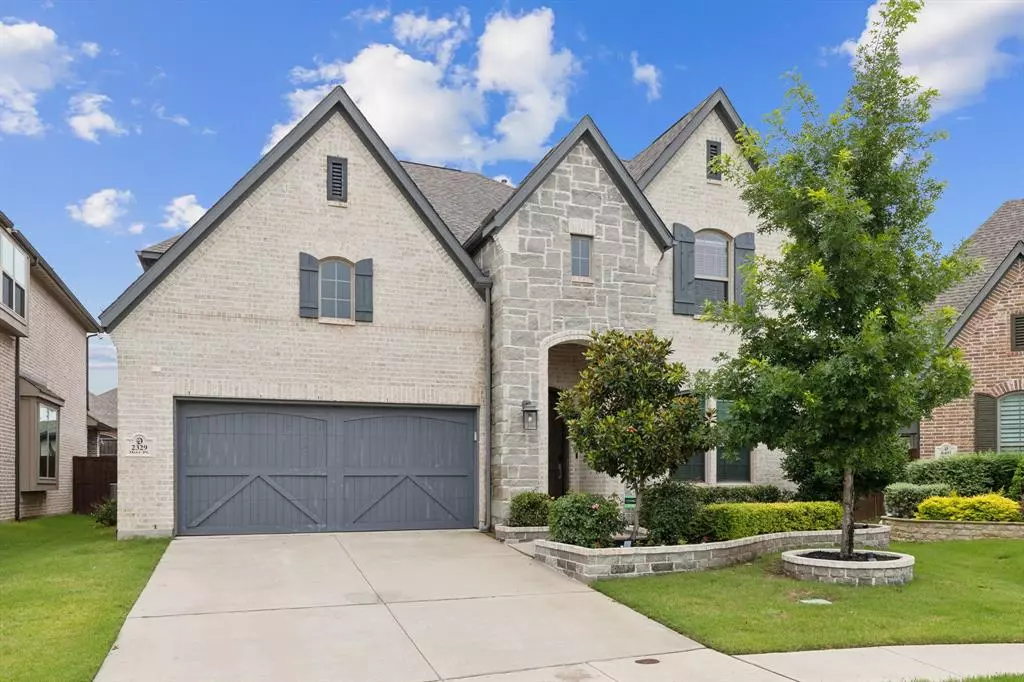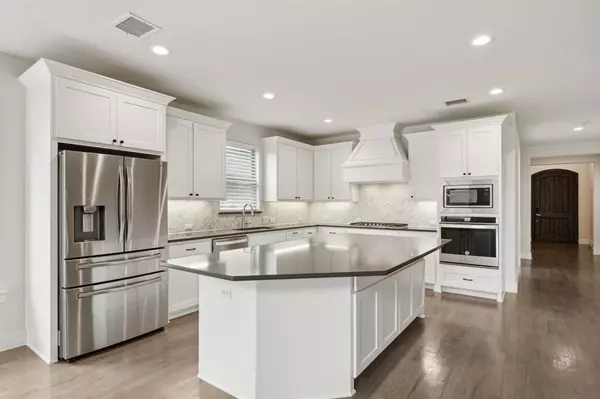$814,995
For more information regarding the value of a property, please contact us for a free consultation.
5 Beds
4 Baths
3,751 SqFt
SOLD DATE : 08/22/2024
Key Details
Property Type Single Family Home
Sub Type Single Family Residence
Listing Status Sold
Purchase Type For Sale
Square Footage 3,751 sqft
Price per Sqft $217
Subdivision Melton Ridge
MLS Listing ID 20643910
Sold Date 08/22/24
Bedrooms 5
Full Baths 4
HOA Fees $81/ann
HOA Y/N Mandatory
Year Built 2018
Annual Tax Amount $11,197
Lot Size 8,058 Sqft
Acres 0.185
Property Description
Situated on an oversized cul-de-sac lot in McKinney’s coveted Stonebridge Ranch Community, this impressive 5 bed, 4 bath Shaddock home is filled with tons of natural light, sparkling hardwoods and new carpet throughout. The first floor is complete with a primary suite, guest room, home office, utility room and gorgeous gourmet kitchen that boasts a truly Texas-sized center island. The modern yet functional layout flows seamlessly into the dining and living areas where you’ll find 19ft vaulted ceilings and a showpiece Quartzite fireplace. Outside, you’ll enjoy an oversized backyard with custom built-in BBQ station, shade pergola and plenty of extra room for a pool. Let the good times roll upstairs where you’ll discover a game room, media room and three additional bedrooms. Conveniently located close to great dining and shopping options and zoned for revered McKinney ISD schools. Plus, you’ll get to enjoy all the amenities Stonebridge Ranch has to offer!
Location
State TX
County Collin
Community Club House, Community Pool, Jogging Path/Bike Path, Park, Playground, Pool, Tennis Court(S)
Direction From Custer & El Dorado: Continue on Custer heading North. Make a right on to Abbington Pl. Continue on St. Mary Ln. Make a Right on Brunswick. Make a right on Spring Drive. Make a left on Ardlsey. House is straight ahead at end of street.
Rooms
Dining Room 1
Interior
Interior Features Cathedral Ceiling(s), Flat Screen Wiring, High Speed Internet Available, Kitchen Island, Loft, Open Floorplan, Pantry, Smart Home System, Sound System Wiring, Walk-In Closet(s), Second Primary Bedroom
Flooring Carpet, Hardwood, Stone
Fireplaces Number 1
Fireplaces Type Gas, Living Room, Stone
Appliance Dishwasher, Disposal, Dryer, Gas Oven, Gas Range, Microwave, Refrigerator, Tankless Water Heater, Vented Exhaust Fan, Washer
Laundry Utility Room
Exterior
Garage Spaces 3.0
Carport Spaces 3
Community Features Club House, Community Pool, Jogging Path/Bike Path, Park, Playground, Pool, Tennis Court(s)
Utilities Available City Sewer, City Water
Total Parking Spaces 3
Garage Yes
Building
Story Two
Level or Stories Two
Schools
Elementary Schools Bennett
Middle Schools Dowell
High Schools Mckinney Boyd
School District Mckinney Isd
Others
Ownership Lindsey & John Ryan
Financing Conventional
Read Less Info
Want to know what your home might be worth? Contact us for a FREE valuation!

Our team is ready to help you sell your home for the highest possible price ASAP

©2024 North Texas Real Estate Information Systems.
Bought with Saima Mohammed • Fathom Realty

"My job is to find and attract mastery-based agents to the office, protect the culture, and make sure everyone is happy! "






