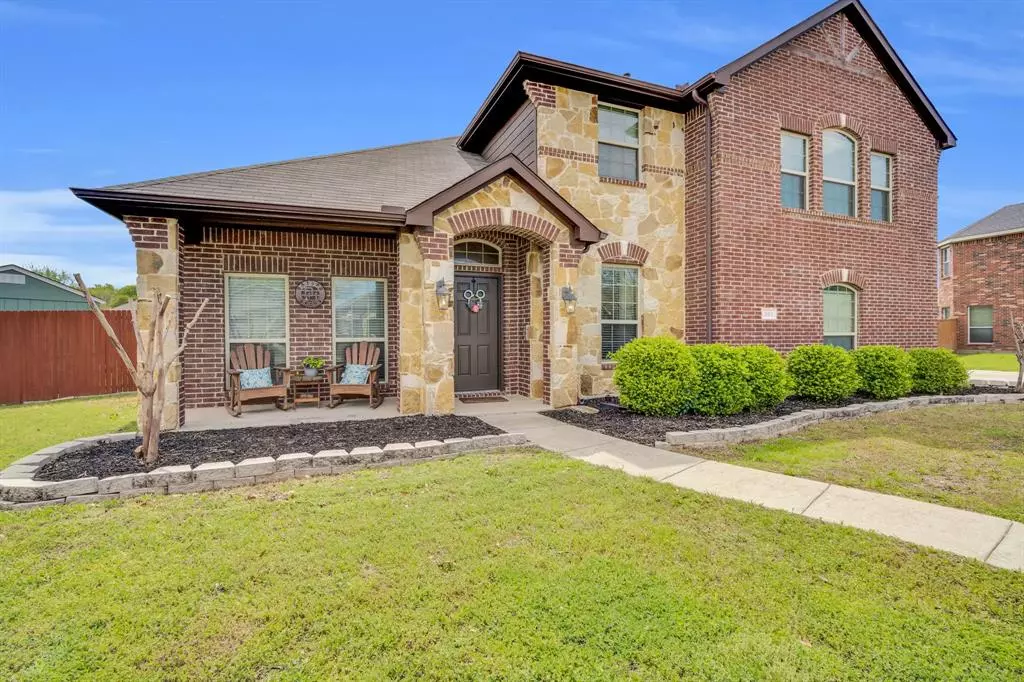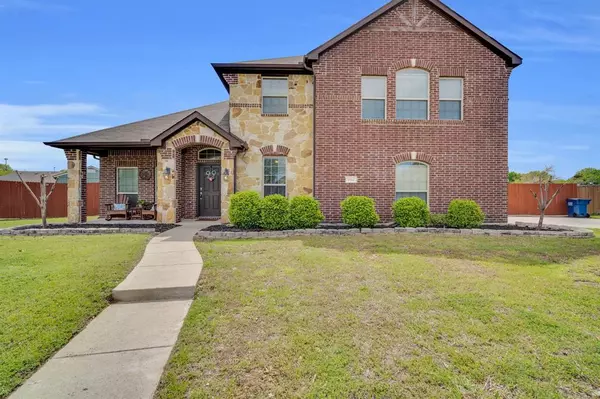$419,000
For more information regarding the value of a property, please contact us for a free consultation.
4 Beds
3 Baths
2,617 SqFt
SOLD DATE : 08/09/2024
Key Details
Property Type Single Family Home
Sub Type Single Family Residence
Listing Status Sold
Purchase Type For Sale
Square Footage 2,617 sqft
Price per Sqft $160
Subdivision Sunrise Meadows Ph Iii
MLS Listing ID 20571171
Sold Date 08/09/24
Style Traditional
Bedrooms 4
Full Baths 2
Half Baths 1
HOA Y/N None
Year Built 2016
Annual Tax Amount $5,366
Lot Size 0.281 Acres
Acres 0.281
Property Description
PRICE REDUCED TO $419,000! BUYER INCENTIVE of $3000 and Seller wiling to pay the Title Policy as well. This pretty, 4 bedroom, 3 and a half bath home with a formal dining room, study and a game room is very spacious. The open concept floor plan is perfect for entertaining. The living room has a vaulted ceiling with a pretty fireplace. The kitchen has lots of counter space with granite counters. There is an eat in breakfast space as well as a formal dining room off the kitchen. The primary bedroom is big and has an en suite bath with a garden tub, separate shower, dual sinks, water closet and walk in closet. Upstairs, there is a huge game room with three good size bedrooms, all with a walk in closet. This home really offers you the space to spread out! Out back, there is covered porch and a really good size yard to enjoy with your family. Come take a look at this one today!
Location
State TX
County Ellis
Direction From I 35 North- go west on FM 664-Ovilla Rd. Make a left on Dorothy Lane. Left on Janice Ct.
Rooms
Dining Room 2
Interior
Interior Features Double Vanity, Eat-in Kitchen, High Speed Internet Available, Open Floorplan, Pantry, Vaulted Ceiling(s)
Heating Central, Fireplace(s), Natural Gas
Cooling Ceiling Fan(s), Central Air, Electric
Flooring Carpet, Tile
Fireplaces Number 1
Fireplaces Type Brick, Gas, Living Room, Wood Burning
Appliance Built-in Gas Range, Dishwasher, Disposal, Gas Oven, Gas Range, Vented Exhaust Fan, Warming Drawer
Heat Source Central, Fireplace(s), Natural Gas
Laundry Electric Dryer Hookup, Utility Room, Full Size W/D Area
Exterior
Exterior Feature Covered Patio/Porch, Lighting
Garage Spaces 2.0
Fence Privacy, Wood
Utilities Available City Sewer, City Water, Co-op Electric, Concrete, Curbs, Electricity Connected, Sidewalk
Roof Type Composition
Total Parking Spaces 2
Garage Yes
Building
Lot Description Cul-De-Sac, Few Trees, Landscaped
Story Two
Foundation Slab
Level or Stories Two
Structure Type Brick
Schools
Elementary Schools Shields
Middle Schools Red Oak
High Schools Red Oak
School District Red Oak Isd
Others
Ownership Hardwick, Brent and Brittany
Acceptable Financing Cash, Conventional, FHA, VA Loan
Listing Terms Cash, Conventional, FHA, VA Loan
Financing Conventional
Read Less Info
Want to know what your home might be worth? Contact us for a FREE valuation!

Our team is ready to help you sell your home for the highest possible price ASAP

©2025 North Texas Real Estate Information Systems.
Bought with Colleen Love • Love Realty Partners
"My job is to find and attract mastery-based agents to the office, protect the culture, and make sure everyone is happy! "






