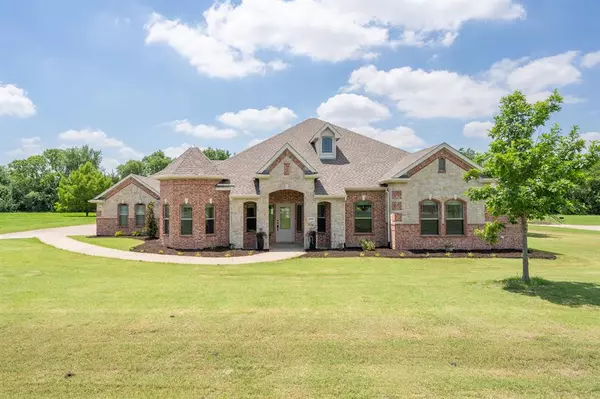$719,990
For more information regarding the value of a property, please contact us for a free consultation.
4 Beds
3 Baths
2,886 SqFt
SOLD DATE : 07/26/2024
Key Details
Property Type Single Family Home
Sub Type Single Family Residence
Listing Status Sold
Purchase Type For Sale
Square Footage 2,886 sqft
Price per Sqft $249
Subdivision Wild Wood Estates
MLS Listing ID 20646034
Sold Date 07/26/24
Bedrooms 4
Full Baths 3
HOA Fees $45/ann
HOA Y/N Mandatory
Year Built 2006
Lot Size 1.000 Acres
Acres 1.0
Property Description
This home blends comfort, style, and community living. Step into a spacious, sunlit living area with a cozy fireplace and elegant archways connecting the living, dining, and family rooms. The modern kitchen features double ovens, granite countertops, and island. The master suite is a tranquil retreat with dual walk in closets and luxurious en-suite bathroom with a soaking tub, dual vanities, and a separate shower. Additional bedrooms are generously sized, ideal for family or guests, each with ample closet space and easy access to bathrooms. The backyard is perfect for entertaining or relaxing with a covered patio for barbecues or quiet evenings under the stars. The expansive yard offers plenty of space for outdoor activities and gardening. Enjoy parks, top-rated schools, and charming shops nearby. Eden Hill Winery and Vineyard is just an eight-minute walk away, perfect for weekend relaxation. Experience small-town charm and modern convenience at Wildwood Lane. LOW 1.47% Tax Rate.
Location
State TX
County Collin
Direction From Downtown Celina, head north on Preston. Take a right on 106. There will be a sign for Eden Valley Wines. This is the same turn. Continue through stop sign into Wild Wood. Turn right at stop sign. The house will be the second on the right.
Rooms
Dining Room 2
Interior
Interior Features Cable TV Available, Chandelier, Decorative Lighting, Double Vanity, Eat-in Kitchen, Flat Screen Wiring, Granite Counters, High Speed Internet Available, Kitchen Island, Open Floorplan, Walk-In Closet(s)
Heating Central
Cooling Central Air
Flooring Ceramic Tile, Wood
Fireplaces Number 1
Fireplaces Type Family Room
Appliance Dishwasher, Disposal, Electric Cooktop, Electric Oven, Electric Water Heater, Microwave
Heat Source Central
Laundry Electric Dryer Hookup, Utility Room, Full Size W/D Area, Washer Hookup
Exterior
Garage Spaces 3.0
Utilities Available All Weather Road, Asphalt, Cable Available, City Water, Electricity Connected, Phone Available, Septic
Roof Type Composition
Total Parking Spaces 3
Garage Yes
Building
Story One
Foundation Slab
Level or Stories One
Structure Type Brick,Wood
Schools
Elementary Schools Bobby Ray-Afton Martin
Middle Schools Jerry & Linda Moore
High Schools Celina
School District Celina Isd
Others
Ownership See Tax
Acceptable Financing Cash, Conventional, VA Loan
Listing Terms Cash, Conventional, VA Loan
Financing Cash
Read Less Info
Want to know what your home might be worth? Contact us for a FREE valuation!

Our team is ready to help you sell your home for the highest possible price ASAP

©2024 North Texas Real Estate Information Systems.
Bought with Trisha Ramos • Vibrant Real Estate

"My job is to find and attract mastery-based agents to the office, protect the culture, and make sure everyone is happy! "






