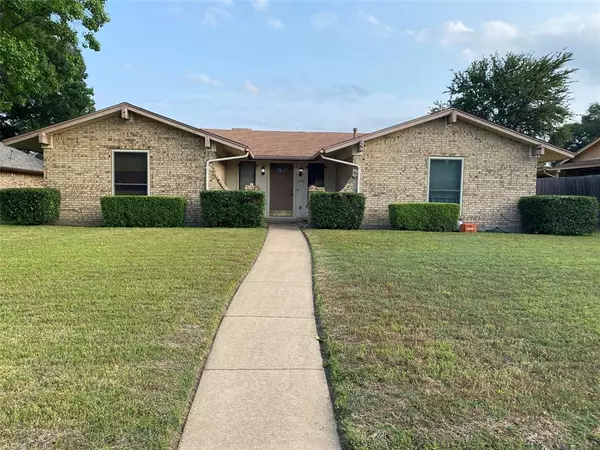$310,000
For more information regarding the value of a property, please contact us for a free consultation.
3 Beds
2 Baths
1,560 SqFt
SOLD DATE : 07/12/2024
Key Details
Property Type Single Family Home
Sub Type Single Family Residence
Listing Status Sold
Purchase Type For Sale
Square Footage 1,560 sqft
Price per Sqft $198
Subdivision Greenmeadow
MLS Listing ID 20609566
Sold Date 07/12/24
Style Traditional
Bedrooms 3
Full Baths 2
HOA Y/N None
Year Built 1973
Annual Tax Amount $7,132
Lot Size 8,973 Sqft
Acres 0.206
Property Description
Priced below market for a cash or FHA 203K sale: as-is, where-as. Current occupant is the original owner and raised her kids here but has had to move on. Needs updating, paint and possibly some repairs yet it is clean and has been a smoke-free and pet-free home. This is a 3 bedroom, 2 bath, two-car rear-entry garage brick home on an interior lot with a nice yard. There is no fence. Primary is split from the two guest bedrooms. Laundry room is now in the garage and a Huge walk-in pantry is now where the laundry room use to be. Kitchen slide-in Range has a gas cook top & electric oven. Primary bedroom has a separate sink area from the toilet & tub room. Great neighbors and quiet neighborhood with a park at the end of the street. RISD Schools. All information contained within deemed reliable but not guaranteed. Buyer and buyer's representative to verify all data, including but not limited to, measurements, schools, HOA, etc.
Location
State TX
County Dallas
Community Curbs, Park, Sidewalks
Direction From 635 go North on Jupiter, left on Berkner Drive off Jupiter. 3rd house on the left.
Rooms
Dining Room 1
Interior
Interior Features Cable TV Available, Cathedral Ceiling(s), Eat-in Kitchen, High Speed Internet Available, Open Floorplan, Paneling, Pantry, Vaulted Ceiling(s)
Heating Natural Gas
Cooling Ceiling Fan(s), Central Air, Roof Turbine(s)
Flooring Carpet, Linoleum
Fireplaces Number 1
Fireplaces Type Gas, Gas Starter, Living Room, Masonry, Raised Hearth, Wood Burning
Appliance Dishwasher, Disposal, Gas Cooktop, Gas Oven, Gas Water Heater, Refrigerator
Heat Source Natural Gas
Laundry Electric Dryer Hookup, In Garage, Full Size W/D Area, Washer Hookup
Exterior
Exterior Feature Rain Gutters
Garage Spaces 2.0
Fence None
Community Features Curbs, Park, Sidewalks
Utilities Available City Sewer, City Water, Curbs, Electricity Connected, Individual Gas Meter, Individual Water Meter, Phone Available, Sidewalk, Underground Utilities
Roof Type Composition
Total Parking Spaces 2
Garage Yes
Building
Lot Description Interior Lot
Story One
Foundation Slab
Level or Stories One
Structure Type Brick
Schools
Elementary Schools Springridge
High Schools Berkner
School District Richardson Isd
Others
Ownership See Agent
Acceptable Financing Cash, FHA-203K
Listing Terms Cash, FHA-203K
Financing Cash
Read Less Info
Want to know what your home might be worth? Contact us for a FREE valuation!

Our team is ready to help you sell your home for the highest possible price ASAP

©2024 North Texas Real Estate Information Systems.
Bought with Kirk Scott • Ebby Halliday Realtors

"My job is to find and attract mastery-based agents to the office, protect the culture, and make sure everyone is happy! "






