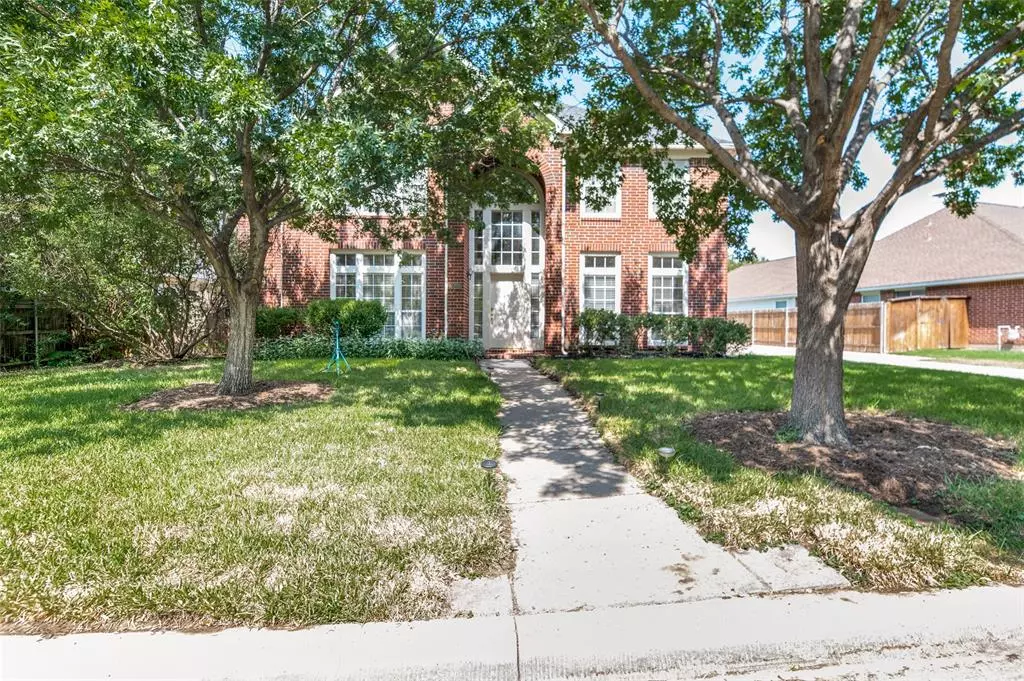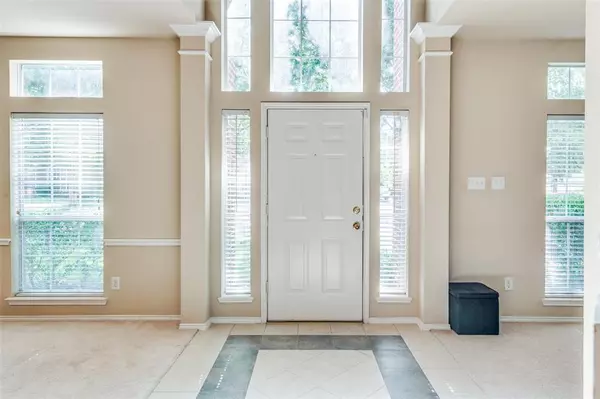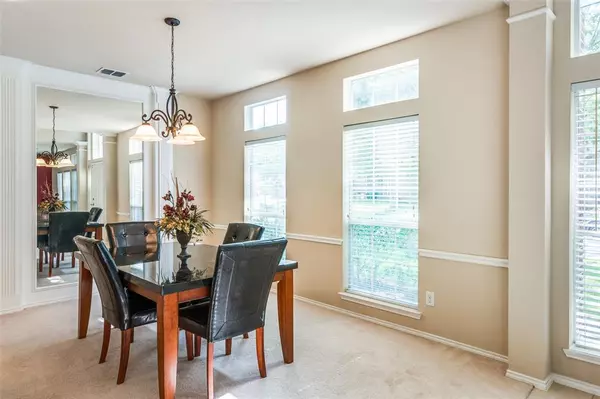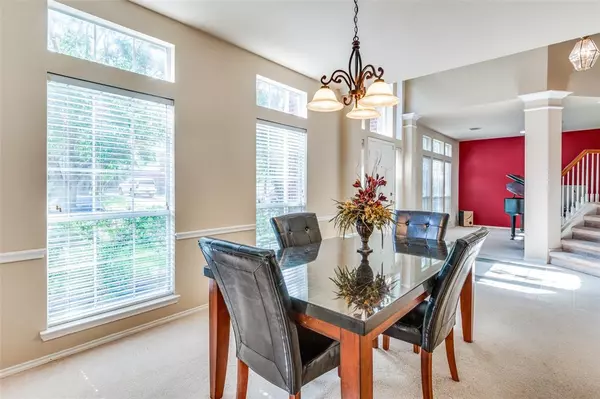$450,000
For more information regarding the value of a property, please contact us for a free consultation.
5 Beds
4 Baths
3,474 SqFt
SOLD DATE : 10/27/2023
Key Details
Property Type Single Family Home
Sub Type Single Family Residence
Listing Status Sold
Purchase Type For Sale
Square Footage 3,474 sqft
Price per Sqft $129
Subdivision Hulen Bend Estates
MLS Listing ID 20413796
Sold Date 10/27/23
Style Traditional
Bedrooms 5
Full Baths 3
Half Baths 1
HOA Fees $25
HOA Y/N Mandatory
Year Built 2000
Annual Tax Amount $10,924
Lot Size 9,117 Sqft
Acres 0.2093
Property Description
** Assumable VA Loan at 2.375% ** Move in Ready. Beautiful home in sought after Hulen Bend Estates with easy access to Chisolm Trail Parkway; Shopping; Hospital; and, both public and private schools. Seller has updated the home with quartz countertops in Kitchen; new HVAC upstairs unit; new compressor and coils in downstairs unit and some areas freshly painted. The primary bedroom is downstairs with a large primary bath featuring his and hers walk-in closets. The bedrooms upstairs are extra large and one is currently used as a office or playroom. The garage has an additional 21 ft. x 8 ft. room that can either be used for storage, workshop or gym. The neighborhood features a playground, dog park and community pool. The Refrigerator, washer and dryer will convey with the home. Seller will provide up to $10,000 credit for flooring to buyer for a reasonable offer.
Location
State TX
County Tarrant
Community Community Pool, Curbs, Park, Playground, Pool
Direction From Chisolm Trail Parkway exit Oakmont Blvd; turn left onto Oakmont Blvd; right on Canyon Springs Road; Left on Fall Meadow Drive.
Rooms
Dining Room 2
Interior
Interior Features Built-in Features, Cable TV Available, Decorative Lighting, Flat Screen Wiring, High Speed Internet Available, Kitchen Island, Open Floorplan, Pantry, Vaulted Ceiling(s), Wired for Data, Other
Heating Central, Fireplace(s), Natural Gas
Cooling Ceiling Fan(s), Central Air, Electric
Flooring Carpet, Ceramic Tile
Fireplaces Number 1
Fireplaces Type Gas
Equipment Intercom
Appliance Dishwasher, Disposal, Gas Range, Microwave, Plumbed For Gas in Kitchen, Refrigerator
Heat Source Central, Fireplace(s), Natural Gas
Laundry Electric Dryer Hookup, Utility Room, Full Size W/D Area, Washer Hookup
Exterior
Exterior Feature Covered Patio/Porch, Other
Garage Spaces 2.0
Fence Wood, Wrought Iron
Community Features Community Pool, Curbs, Park, Playground, Pool
Utilities Available Asphalt, Cable Available, City Sewer, City Water, Curbs, Electricity Available, Electricity Connected, Individual Gas Meter
Roof Type Composition
Total Parking Spaces 2
Garage Yes
Building
Lot Description Few Trees, Interior Lot, Landscaped, Subdivision
Story Two
Foundation Slab
Level or Stories Two
Structure Type Brick
Schools
Elementary Schools Oakmont
Middle Schools Summer Creek
High Schools North Crowley
School District Crowley Isd
Others
Restrictions Deed,Easement(s)
Ownership Call agent
Acceptable Financing Cash, Conventional, FHA, VA Assumable, VA Loan
Listing Terms Cash, Conventional, FHA, VA Assumable, VA Loan
Financing VA
Special Listing Condition Deed Restrictions, Res. Service Contract
Read Less Info
Want to know what your home might be worth? Contact us for a FREE valuation!

Our team is ready to help you sell your home for the highest possible price ASAP

©2024 North Texas Real Estate Information Systems.
Bought with Marquita Foxworth • eXp Realty, LLC

"My job is to find and attract mastery-based agents to the office, protect the culture, and make sure everyone is happy! "






