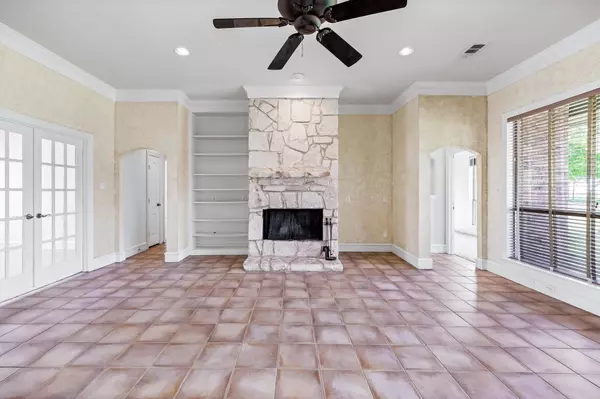$549,900
For more information regarding the value of a property, please contact us for a free consultation.
4 Beds
3 Baths
2,621 SqFt
SOLD DATE : 06/23/2023
Key Details
Property Type Single Family Home
Sub Type Single Family Residence
Listing Status Sold
Purchase Type For Sale
Square Footage 2,621 sqft
Price per Sqft $209
Subdivision Equestrian Meadows
MLS Listing ID 20311886
Sold Date 06/23/23
Style Traditional
Bedrooms 4
Full Baths 3
HOA Fees $33/ann
HOA Y/N Mandatory
Year Built 2000
Annual Tax Amount $6,174
Lot Size 1.027 Acres
Acres 1.027
Property Description
MULTIPLE OFFERS!! **NO CITY TAXES** This stately Equestrian Meadows beauty situated on over an acre truly has it all! Home boasts four bedrooms (two are ensuite), three full baths, PLUS a Study, Living Room + Outdoor Living, 2 Dining Spaces, AND a 3-CAR GARAGE! Upon entering the home, your eyes will be drawn through the windows along the back of the home to the peaceful & picturesque views. Natural light beams through the plentiful windows. The high ceilings make this open floor plan feel even more spacious. The Kitchen is a DREAM with ample cabinet & countertop space, and it opens perfectly to the living space. The backyard's covered patio is perfect for cooking out & entertaining or just relaxing outside. The SPLIT mother-in-law floor plan grants SUPREME PRIVACY. The Primary Suite it ample in its size & style. The GATED, PRIVATE neighborhood is quiet with HORSE STABLES & the highly coveted, award winning Rockwall ISD. Close proximity to the Lake Ray Hubbard!!
Location
State TX
County Rockwall
Direction .
Rooms
Dining Room 2
Interior
Interior Features Cable TV Available, Chandelier, Decorative Lighting, Double Vanity, Eat-in Kitchen, High Speed Internet Available, Open Floorplan, Vaulted Ceiling(s), Walk-In Closet(s), In-Law Suite Floorplan
Heating Central, Fireplace(s)
Cooling Ceiling Fan(s), Central Air, Electric
Flooring Carpet, Ceramic Tile, Tile
Fireplaces Number 1
Fireplaces Type Family Room, Great Room, Living Room, Wood Burning
Appliance Dishwasher, Disposal, Electric Cooktop, Electric Oven, Electric Water Heater, Microwave
Heat Source Central, Fireplace(s)
Laundry Utility Room, Full Size W/D Area, Washer Hookup
Exterior
Exterior Feature Covered Patio/Porch, Lighting
Garage Spaces 3.0
Utilities Available Aerobic Septic, Cable Available, City Water, Electricity Connected, Individual Water Meter
Roof Type Composition
Garage Yes
Building
Lot Description Acreage, Cleared, Cul-De-Sac, Few Trees, Interior Lot, Landscaped, Level, Lrg. Backyard Grass
Story One
Foundation Slab
Structure Type Brick,Rock/Stone
Schools
Elementary Schools Sharon Shannon
Middle Schools Cain
High Schools Heath
School District Rockwall Isd
Others
Ownership See Private Remarks
Acceptable Financing Cash, Conventional, Texas Vet, VA Loan
Listing Terms Cash, Conventional, Texas Vet, VA Loan
Financing Conventional
Special Listing Condition Aerial Photo
Read Less Info
Want to know what your home might be worth? Contact us for a FREE valuation!

Our team is ready to help you sell your home for the highest possible price ASAP

©2025 North Texas Real Estate Information Systems.
Bought with Carrie Himel • Compass RE Texas, LLC
"My job is to find and attract mastery-based agents to the office, protect the culture, and make sure everyone is happy! "






