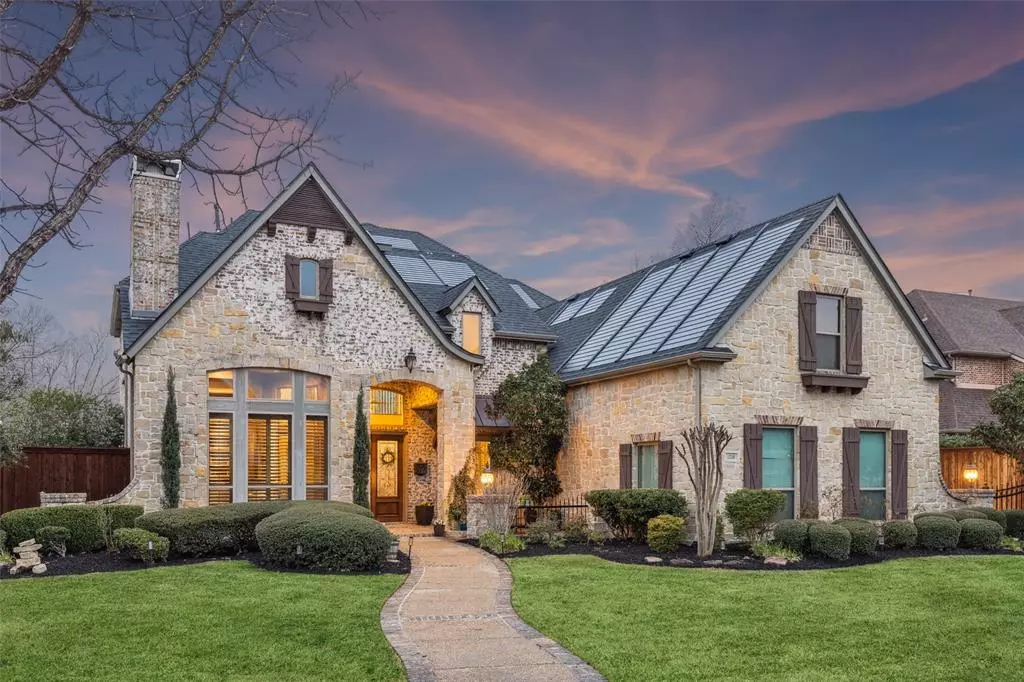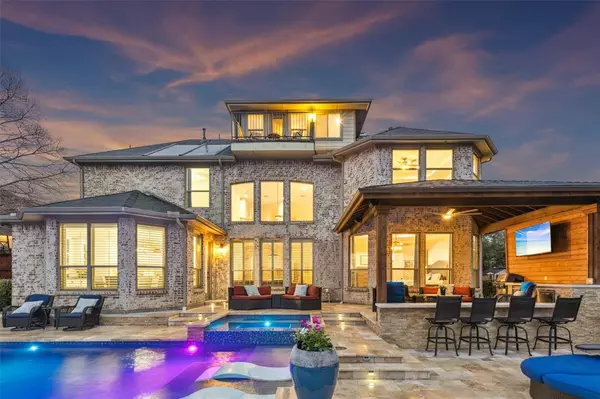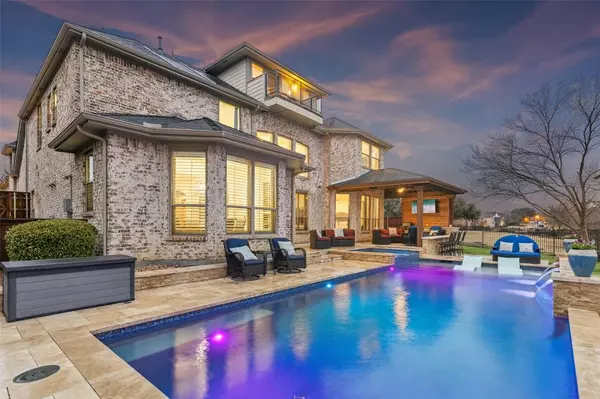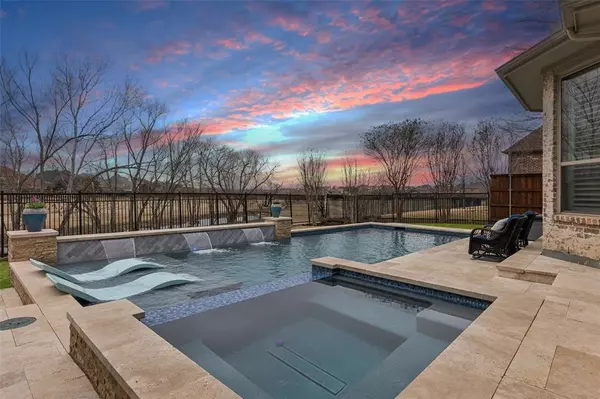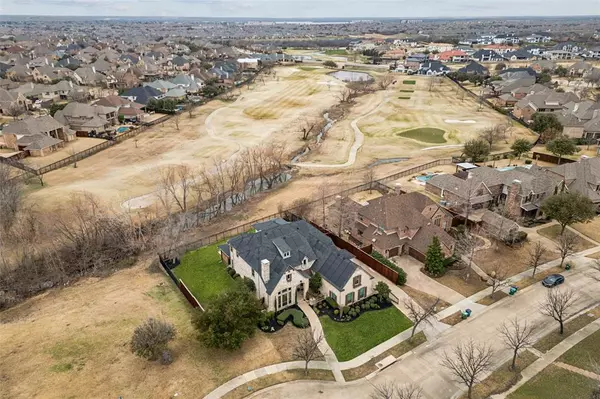5 Beds
5 Baths
5,078 SqFt
5 Beds
5 Baths
5,078 SqFt
OPEN HOUSE
Sat Feb 22, 12:00pm - 2:00pm
Key Details
Property Type Single Family Home
Sub Type Single Family Residence
Listing Status Active
Purchase Type For Sale
Square Footage 5,078 sqft
Price per Sqft $354
Subdivision Castle Hills Ph Iii Sec A
MLS Listing ID 20827682
Style Traditional
Bedrooms 5
Full Baths 3
Half Baths 2
HOA Fees $875/ann
HOA Y/N Voluntary
Year Built 2005
Annual Tax Amount $20,168
Lot Size 0.380 Acres
Acres 0.38
Property Sub-Type Single Family Residence
Property Description
Location
State TX
County Denton
Community Club House, Community Pool, Golf, Greenbelt
Direction From Old Denton Rd., Head northeast on E Hebron Pkwy toward Juniper Ln Turn left onto Holy Grail Dr Turn left onto Damsel Katie Dr Damsel Katie Dr turns right and becomes Sir Malory Ln The Destination will be on the Left.
Rooms
Dining Room 2
Interior
Interior Features Built-in Features, Decorative Lighting, Dry Bar, Eat-in Kitchen, Granite Counters, Kitchen Island, Natural Woodwork, Open Floorplan, Other
Heating Central, Fireplace(s), Natural Gas
Cooling Ceiling Fan(s), Central Air, Electric, Zoned
Flooring Carpet, Ceramic Tile, Hardwood, Tile
Fireplaces Number 2
Fireplaces Type Gas, Gas Logs, Glass Doors, Living Room
Appliance Commercial Grade Range, Commercial Grade Vent, Dishwasher, Disposal, Gas Cooktop, Gas Range, Microwave, Convection Oven, Plumbed For Gas in Kitchen
Heat Source Central, Fireplace(s), Natural Gas
Laundry Electric Dryer Hookup, Utility Room, Full Size W/D Area, Washer Hookup
Exterior
Exterior Feature Balcony, Covered Patio/Porch, Dog Run, Rain Gutters
Garage Spaces 3.0
Fence Back Yard, Electric, Fenced, Gate, Privacy, Wood, Wrought Iron
Pool Gunite, Heated, Water Feature
Community Features Club House, Community Pool, Golf, Greenbelt
Utilities Available City Sewer, City Water, Co-op Electric, Electricity Connected, Individual Gas Meter, Natural Gas Available
Roof Type Composition,Shingle,Other
Total Parking Spaces 3
Garage Yes
Private Pool 1
Building
Lot Description Cul-De-Sac, Few Trees, Greenbelt, Interior Lot, Irregular Lot, Landscaped, Level, Lrg. Backyard Grass, On Golf Course, Sprinkler System, Subdivision
Story Three Or More
Foundation Slab
Level or Stories Three Or More
Structure Type Brick,Rock/Stone
Schools
Elementary Schools Castle Hills
Middle Schools Killian
High Schools Hebron
School District Lewisville Isd
Others
Restrictions Deed
Ownership On File
Acceptable Financing Cash, Conventional, FHA, VA Loan
Listing Terms Cash, Conventional, FHA, VA Loan
Special Listing Condition Deed Restrictions
Virtual Tour https://my.matterport.com/show/?m=79zkFd75NG4

"My job is to find and attract mastery-based agents to the office, protect the culture, and make sure everyone is happy! "

