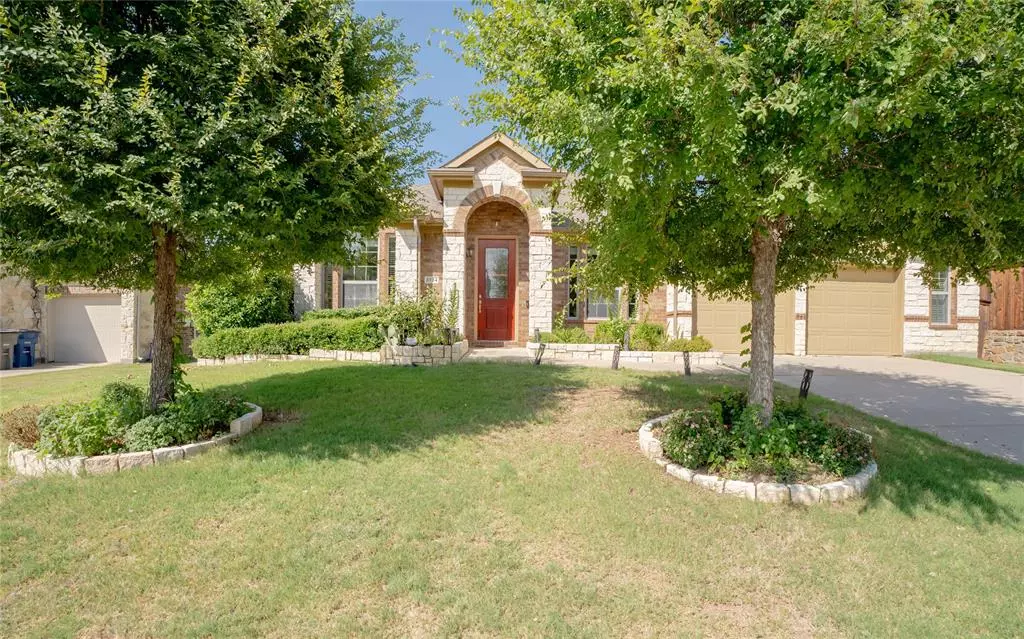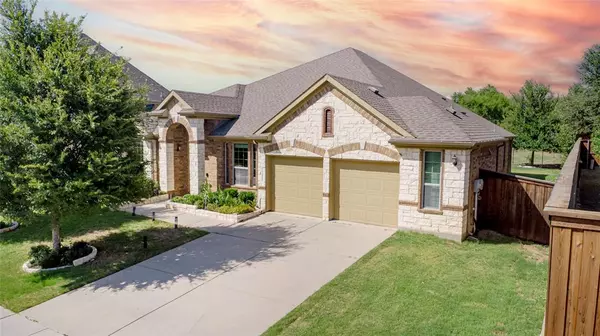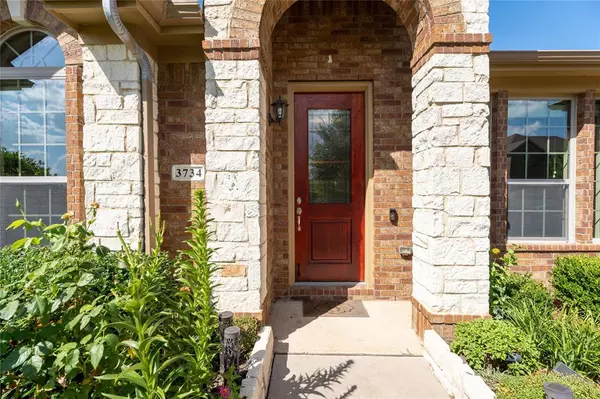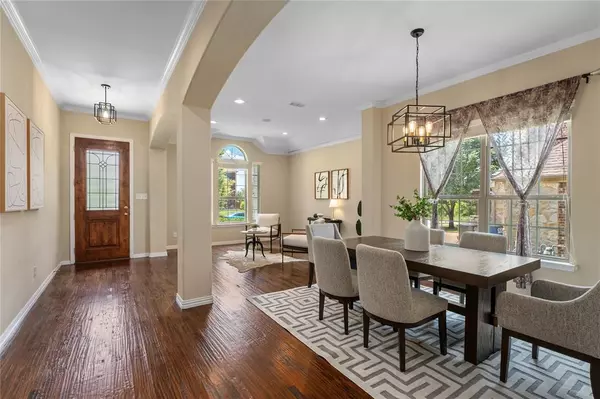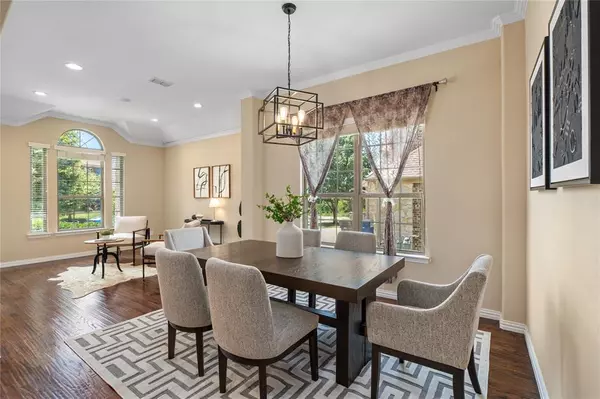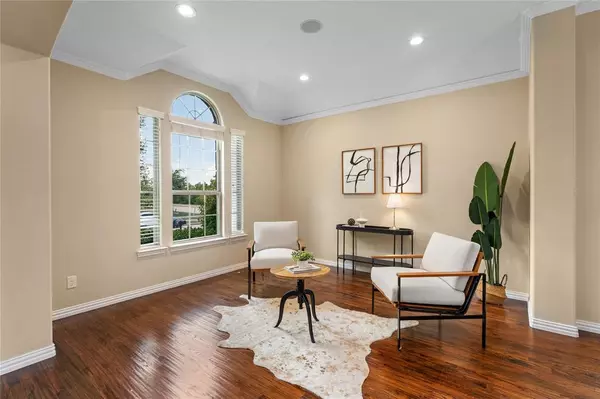4 Beds
3 Baths
3,040 SqFt
4 Beds
3 Baths
3,040 SqFt
Key Details
Property Type Single Family Home
Sub Type Single Family Residence
Listing Status Active
Purchase Type For Sale
Square Footage 3,040 sqft
Price per Sqft $197
Subdivision Heritage Park Ph 1
MLS Listing ID 20831329
Style Traditional
Bedrooms 4
Full Baths 3
HOA Fees $818/ann
HOA Y/N Mandatory
Year Built 2014
Lot Size 10,062 Sqft
Acres 0.231
Property Description
Step Inside Your Dream Home:
4 spacious bedrooms & 3 full bathrooms – plenty of room for everyone! Dedicated office that could easily be used for potential 5th bedroom.
Gourmet kitchen with granite countertops, stainless steel appliances, and a huge island—ideal for hosting!
Expansive living areas with soaring ceilings and abundant natural light.
Primary suite with spa-like bath, dual vanities, and a walk-in closet built for royalty.
Epoxy finished garage floor and Spray foam insulation for energy efficiency.
Your Outdoor Oasis Awaits:
Lush greenbelt views – no back neighbors!
Built-in grill & covered patio – perfect for year-round entertaining.
Spacious backyard with endless possibilities for relaxation and fun.
Location is Everything!
Heritage Park amenities – parks, pools, playgrounds, and trails at your doorstep.
Minutes from The Station – vibrant dining, shopping, & entertainment!
Future Growth – Sachse is updating its Comprehensive Plan through the Shaping Sachse project, focusing on land use, transportation, housing, and economic growth. This initiative aims to guide future development and decision-making, potentially enhancing property values and community amenities..
Investor Alert! This home's prime location & strong rental potential make it a smart addition to any portfolio.
MOTIVATED SELLERS! Don't miss this rare opportunity to own a piece of paradise in Sachse. Schedule your private tour today!
Location
State TX
County Dallas
Direction George Bush to Miles-Merritt Exit, Turn Left on Merritt, Turn Left on Hudson, Turn Right on Rock House Rd
Rooms
Dining Room 2
Interior
Interior Features Built-in Features, Cable TV Available, Decorative Lighting, Double Vanity, Eat-in Kitchen, Granite Counters, High Speed Internet Available, Kitchen Island, Open Floorplan, Pantry, Smart Home System, Walk-In Closet(s)
Heating Central, Natural Gas
Cooling Central Air
Fireplaces Number 1
Fireplaces Type Gas Logs, Living Room
Appliance Dishwasher, Disposal
Heat Source Central, Natural Gas
Exterior
Garage Spaces 2.0
Fence Wood
Utilities Available City Sewer, City Water, Curbs, Sidewalk
Roof Type Composition
Total Parking Spaces 2
Garage Yes
Building
Lot Description Greenbelt, Interior Lot, Landscaped, Sprinkler System
Story One
Foundation Slab
Level or Stories One
Structure Type Brick
Schools
Elementary Schools Choice Of School
Middle Schools Choice Of School
High Schools Choice Of School
School District Garland Isd
Others
Ownership See Tax
Acceptable Financing Cash, Conventional, FHA, VA Loan
Listing Terms Cash, Conventional, FHA, VA Loan
Virtual Tour https://www.propertypanorama.com/instaview/ntreis/20831329

"My job is to find and attract mastery-based agents to the office, protect the culture, and make sure everyone is happy! "

