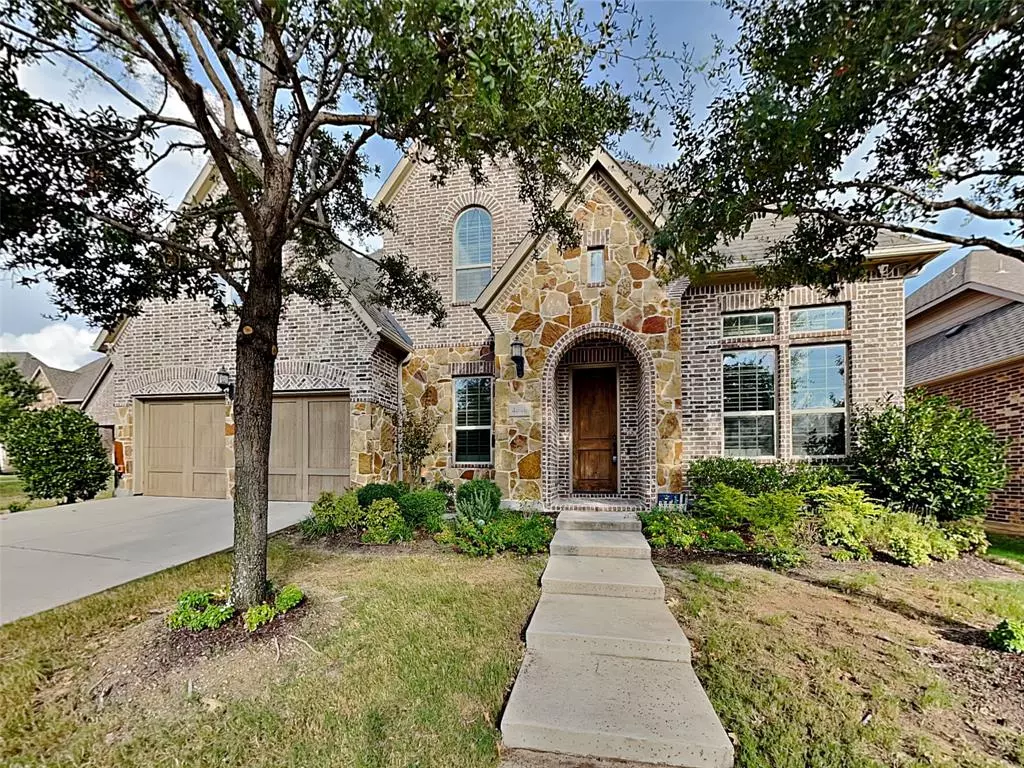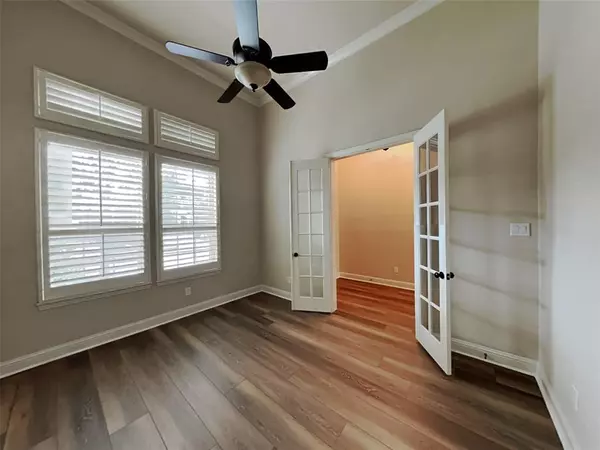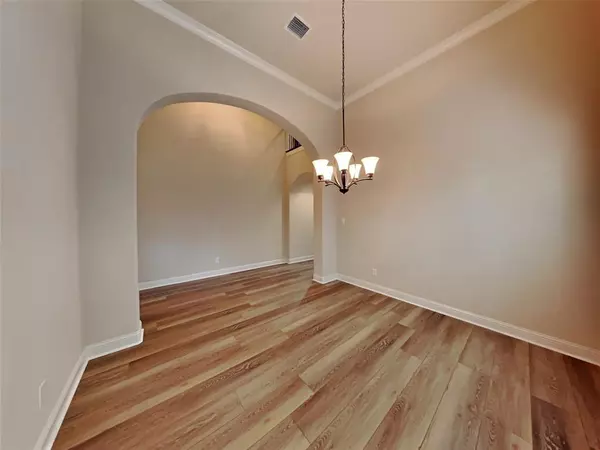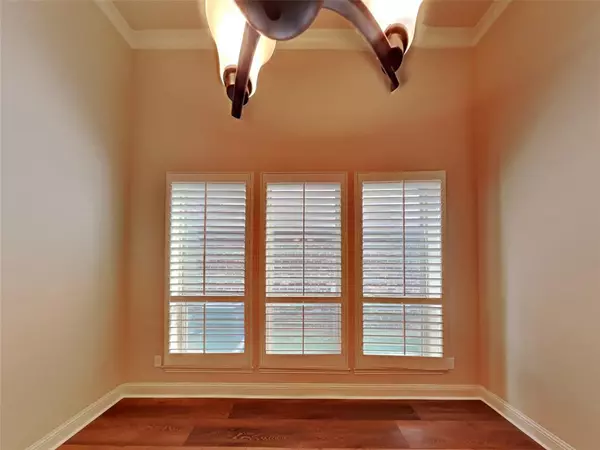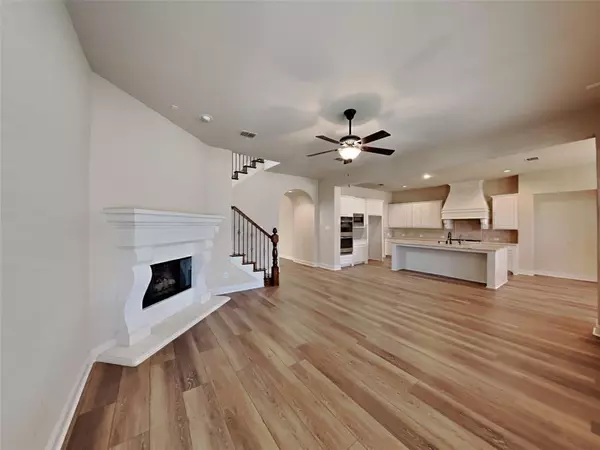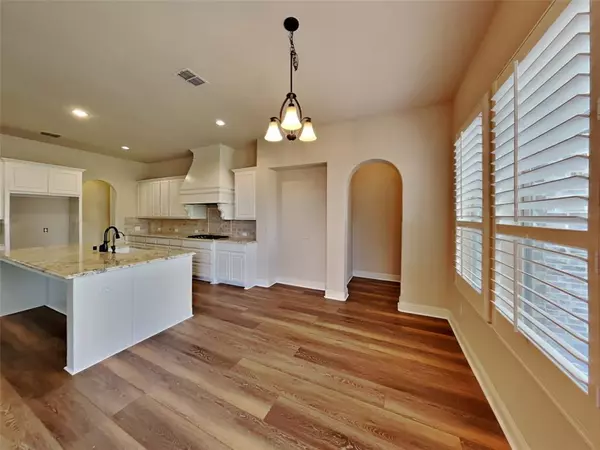4 Beds
4 Baths
3,456 SqFt
4 Beds
4 Baths
3,456 SqFt
Key Details
Property Type Single Family Home
Sub Type Single Family Residence
Listing Status Active
Purchase Type For Rent
Square Footage 3,456 sqft
Subdivision Mustang Park Ph Five
MLS Listing ID 20828817
Style A-Frame
Bedrooms 4
Full Baths 4
PAD Fee $1
HOA Y/N None
Year Built 2013
Lot Size 8,886 Sqft
Acres 0.204
Property Description
Location
State TX
County Denton
Direction FROM PARKER, HEAD SOUTH ON PLANO PARKWAY. RIGHT ON MAVERICK. RIGHT ON MARE. RIGHT ON PONY CT.
Rooms
Dining Room 2
Interior
Interior Features Cable TV Available, Eat-in Kitchen, Granite Counters, High Speed Internet Available, Kitchen Island, Open Floorplan, Pantry
Heating Central, Electric
Cooling Central Air, Electric
Flooring Carpet, Ceramic Tile, Laminate
Fireplaces Number 1
Fireplaces Type Gas
Appliance Built-in Gas Range, Microwave, Double Oven
Heat Source Central, Electric
Exterior
Exterior Feature Covered Patio/Porch, Rain Gutters
Garage Spaces 3.0
Fence Fenced, Wood
Utilities Available City Sewer, City Water, Concrete, Curbs
Roof Type Composition
Garage Yes
Building
Lot Description Cul-De-Sac, Few Trees, Interior Lot, Landscaped
Story Two
Foundation Slab
Level or Stories Two
Structure Type Brick,Rock/Stone
Schools
Elementary Schools Indian Creek
Middle Schools Arbor Creek
High Schools Hebron
School District Lewisville Isd
Others
Pets Allowed Yes, Breed Restrictions, Number Limit, Size Limit
Restrictions No Smoking,No Sublease,No Waterbeds,Pet Restrictions
Ownership see agent
Pets Allowed Yes, Breed Restrictions, Number Limit, Size Limit
Virtual Tour https://www.propertypanorama.com/instaview/ntreis/20828817

"My job is to find and attract mastery-based agents to the office, protect the culture, and make sure everyone is happy! "

