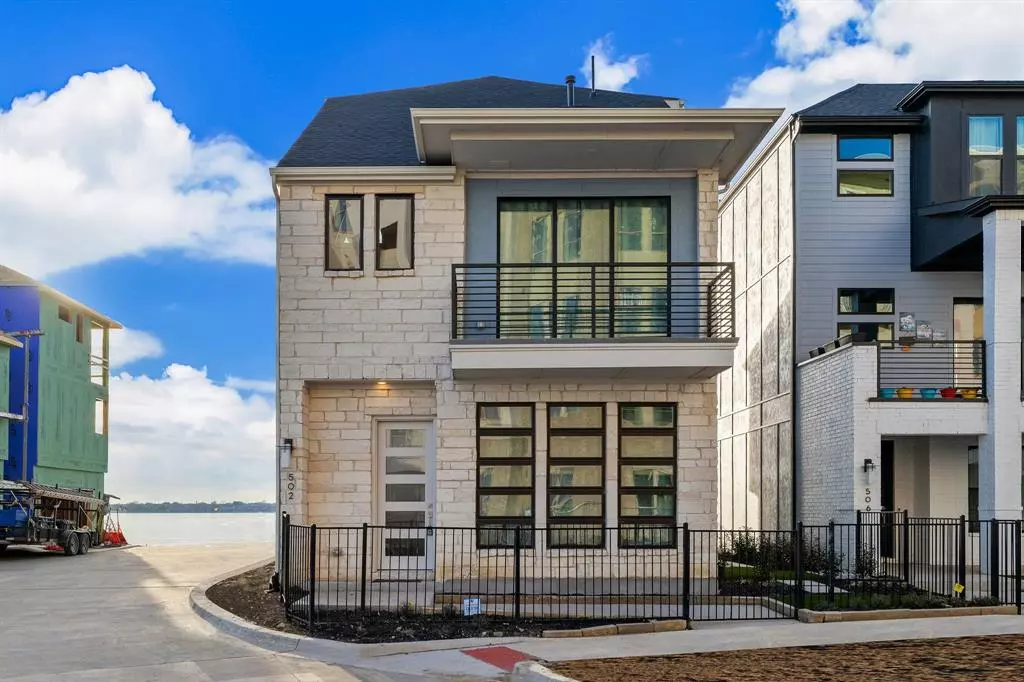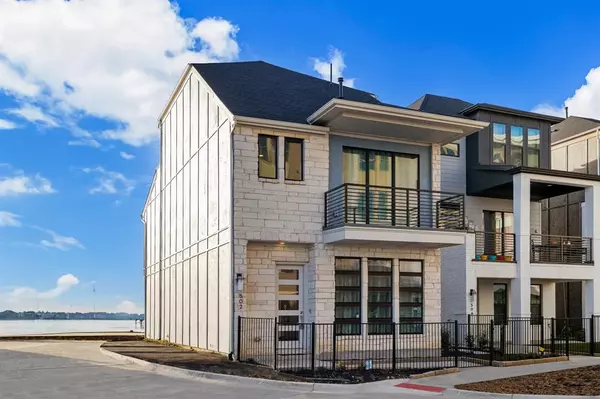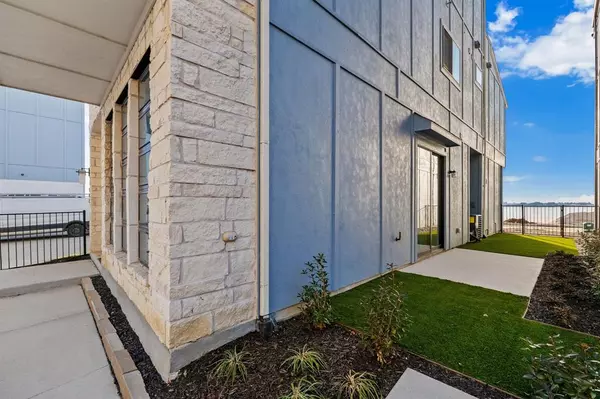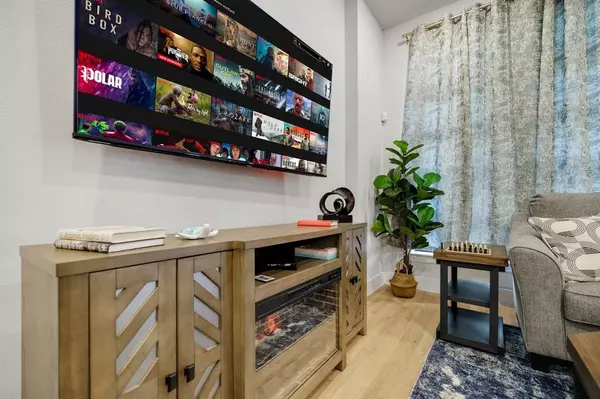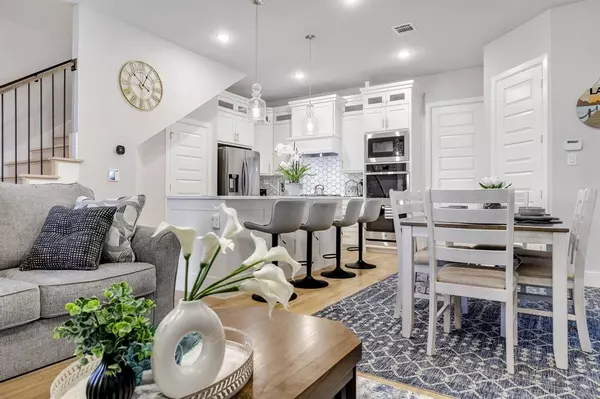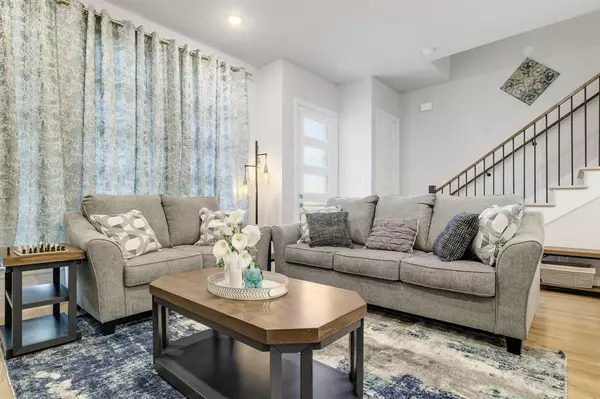3 Beds
4 Baths
1,750 SqFt
3 Beds
4 Baths
1,750 SqFt
Key Details
Property Type Single Family Home
Sub Type Single Family Residence
Listing Status Active
Purchase Type For Sale
Square Footage 1,750 sqft
Price per Sqft $471
Subdivision Sapphirebay
MLS Listing ID 20834831
Style A-Frame
Bedrooms 3
Full Baths 2
Half Baths 2
HOA Fees $1,900/ann
HOA Y/N Mandatory
Year Built 2023
Lot Size 2,352 Sqft
Acres 0.054
Property Description
Imagine waking up to the gentle lapping of waves and the mesmerizing sight of sunrise over the pristine waters of Lake Ray Hubbard. The master suite offers just that, with its plush king-size bed, private ensuite bath.
Enjoy sun sets from your private terrace overlooking the shimmering lake.
Entertain with ease in the gourmet kitchen, equipped with top-of-the-line appliances, quartz countertops. Share memorable meals with loved ones in the inviting dining area, which opens up to outside sitting area with stunning lake views providing the perfect backdrop for any occasion.
With restaurants, shopping, and the marina just a leisurely five-minute stroll away, convenience is at your fingertips. Whether you're dining at waterfront bistros, browsing boutique shops, or setting sail on the lake, every convenience is within reach.
Location
State TX
County Dallas
Direction Exit for SapphireBay Marina then turn right on Cooke Dr. Turn at Winners Cir.
Rooms
Dining Room 1
Interior
Interior Features Built-in Features, Double Vanity, Eat-in Kitchen, Granite Counters, High Speed Internet Available, Kitchen Island, Loft, Natural Woodwork, Open Floorplan, Pantry, Smart Home System, Tile Counters, Walk-In Closet(s), Wet Bar, Wired for Data
Heating Central
Cooling Central Air
Fireplaces Type Freestanding
Appliance Built-in Gas Range, Dishwasher, Dryer, Gas Cooktop, Microwave, Convection Oven, Double Oven, Refrigerator, Tankless Water Heater, Vented Exhaust Fan, Washer
Heat Source Central
Exterior
Garage Spaces 2.0
Fence Metal
Utilities Available City Sewer, City Water
Waterfront Description Lake Front
Total Parking Spaces 2
Garage Yes
Building
Lot Description Corner Lot, Water/Lake View
Story Three Or More
Level or Stories Three Or More
Structure Type Fiber Cement,Fiberglass Siding,Siding,Wood
Schools
Elementary Schools Choice Of School
Middle Schools Choice Of School
High Schools Choice Of School
School District Garland Isd
Others
Restrictions Deed,Other
Ownership Multiple
Virtual Tour https://www.propertypanorama.com/instaview/ntreis/20834831

"My job is to find and attract mastery-based agents to the office, protect the culture, and make sure everyone is happy! "

