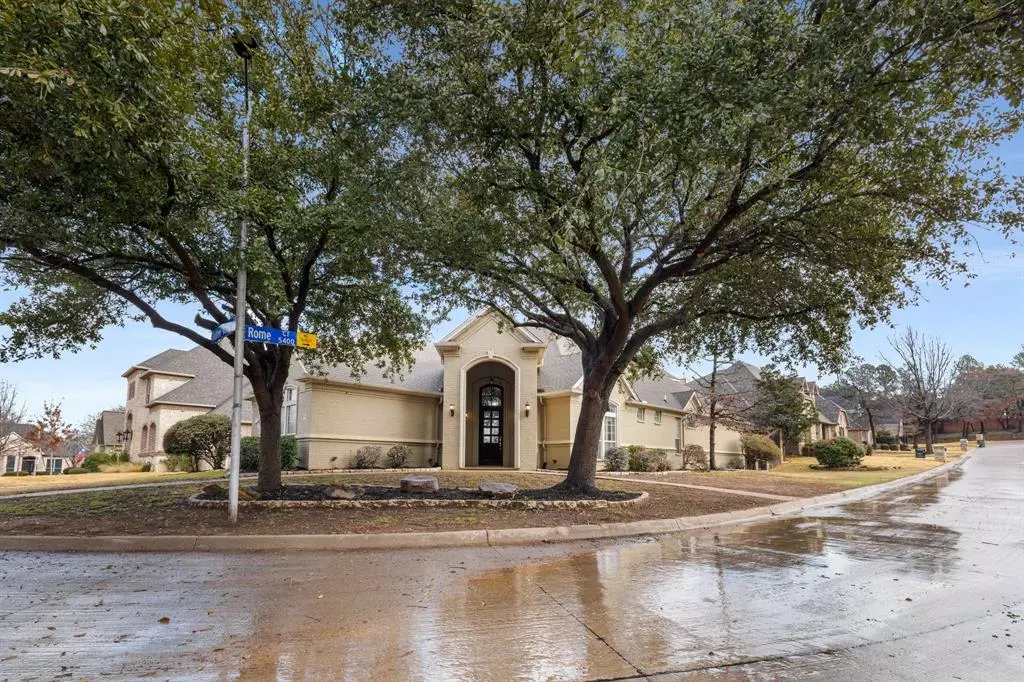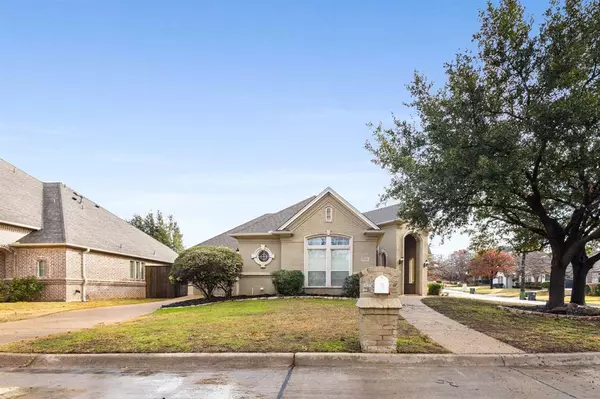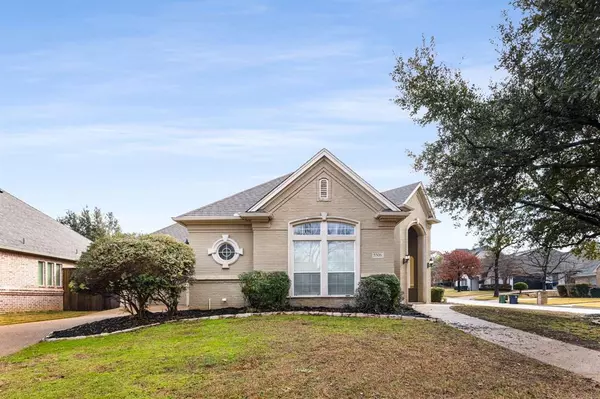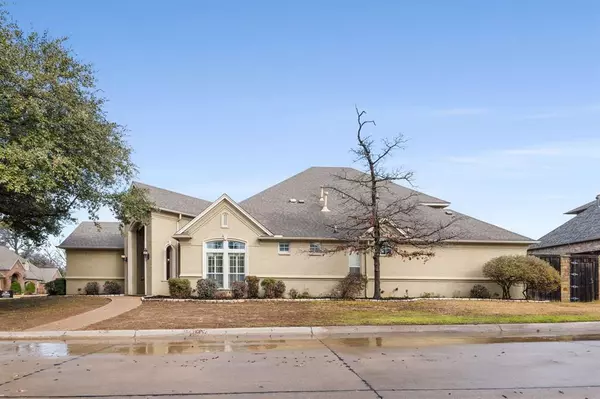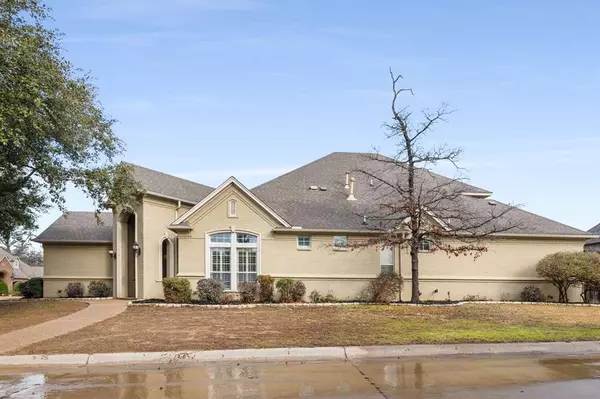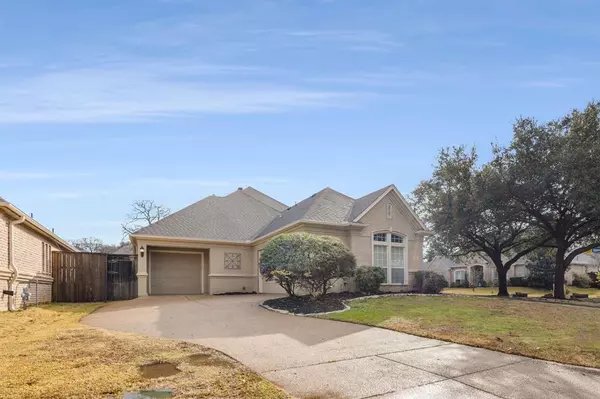4 Beds
3 Baths
3,512 SqFt
4 Beds
3 Baths
3,512 SqFt
Key Details
Property Type Single Family Home
Sub Type Single Family Residence
Listing Status Active
Purchase Type For Sale
Square Footage 3,512 sqft
Price per Sqft $156
Subdivision Trails West Add
MLS Listing ID 20832617
Style Southwestern,Traditional
Bedrooms 4
Full Baths 3
HOA Fees $180/ann
HOA Y/N Mandatory
Year Built 2004
Annual Tax Amount $11,911
Lot Size 9,452 Sqft
Acres 0.217
Lot Dimensions 128x76
Property Description
Okay, hear me out—this corner-lot beauty in Trails West Addition, Arlington is straight-up goals. ??? With 4 bedrooms, 3 bathrooms, and an open-concept layout, it's got space for everything: movie nights, WFH vibes, and hosting the entire squad.
Walk in and get hit with high ceilings, fancy archways, and THAT curved staircase—literally straight out of a Pinterest board. The chef's kitchen is a 10 of 10, with custom wood cabinets, granite countertops, stainless steel appliances, a gas cooktop, and a center island perfect for Sunday brunch flexes. ????
The living room? Cozy AF. Think fireplace, built-in shelves, and massive windows for that natural light glow. ??? The primary suite = self-care heaven, with a spa-like bathroom, soaking tub, dual vanities, a walk-in shower, AND a huge closet (because let's be real, we need space for the fits).
Upstairs? More bedrooms + a media area = ultimate chill zone. And outside? Covered patio & big backyard, perfect for BBQs, pets, and pretending to be productive in the sun.
Close to top-tier schools, parks, shopping, and food spots—basically, the perfect location. Don't sleep on this one. Schedule your tour ASAP before it's gone!
Location
State TX
County Tarrant
Direction From Green Oaks BLVD go to Trails West Add. GPS is accurate to location
Rooms
Dining Room 2
Interior
Interior Features Cable TV Available, Granite Counters, High Speed Internet Available, In-Law Suite Floorplan, Kitchen Island, Open Floorplan, Pantry
Heating Central, Natural Gas
Cooling Central Air, Electric
Flooring Carpet, Ceramic Tile, Wood
Fireplaces Number 1
Fireplaces Type Gas, Gas Logs, Gas Starter, Living Room, Wood Burning
Appliance Dishwasher, Disposal, Gas Range, Gas Water Heater, Refrigerator, Vented Exhaust Fan
Heat Source Central, Natural Gas
Laundry Electric Dryer Hookup, Washer Hookup
Exterior
Garage Spaces 3.0
Utilities Available City Sewer, City Water
Roof Type Composition,Wood
Total Parking Spaces 3
Garage Yes
Building
Lot Description Corner Lot
Story Two
Foundation Slab
Level or Stories Two
Schools
Elementary Schools Corey
High Schools Martin
School District Arlington Isd
Others
Restrictions Unknown Encumbrance(s)
Ownership HPA Borrower 2020-D TL LLC
Acceptable Financing Cash, Conventional, FHA, VA Loan
Listing Terms Cash, Conventional, FHA, VA Loan
Special Listing Condition Aerial Photo

"My job is to find and attract mastery-based agents to the office, protect the culture, and make sure everyone is happy! "

