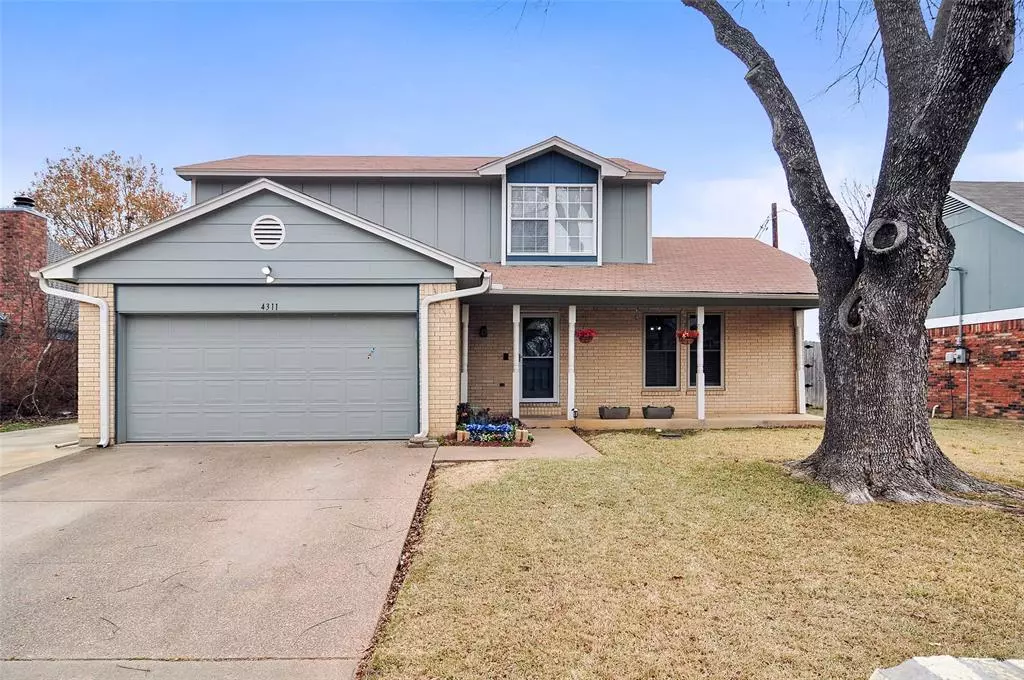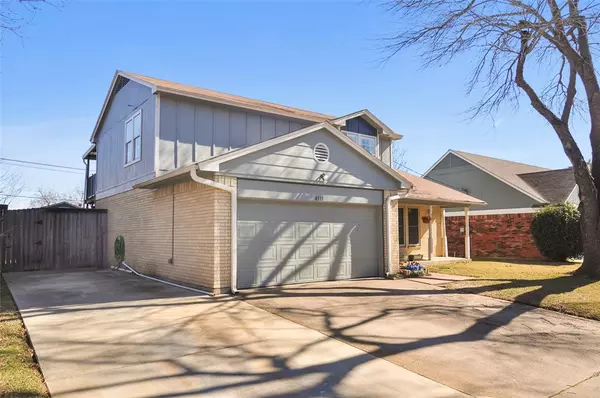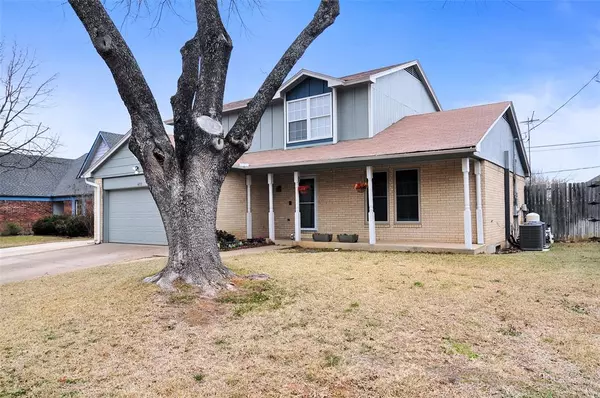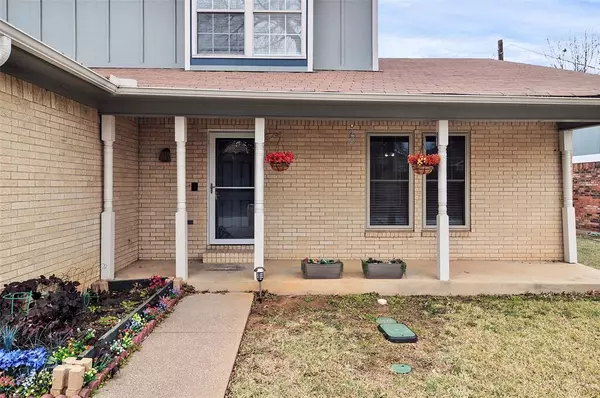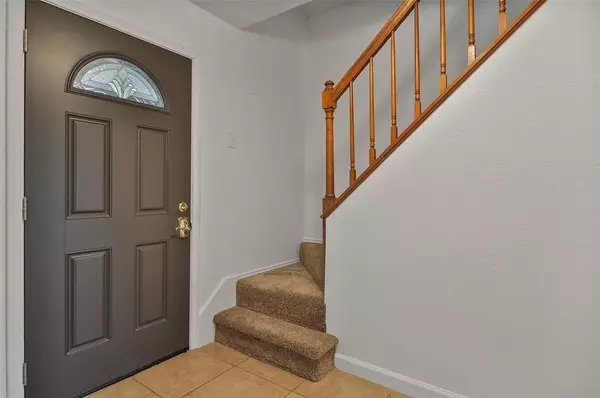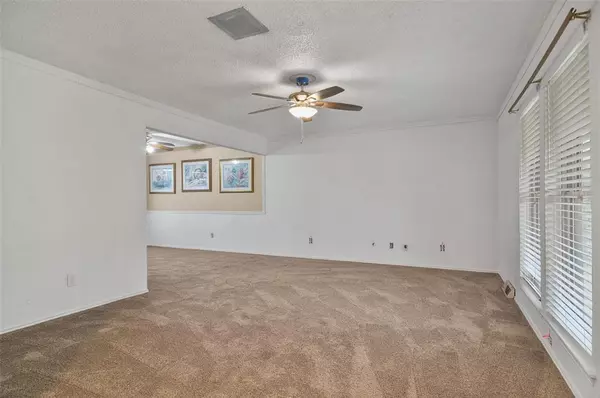4 Beds
3 Baths
2,805 SqFt
4 Beds
3 Baths
2,805 SqFt
Key Details
Property Type Single Family Home
Sub Type Single Family Residence
Listing Status Active
Purchase Type For Sale
Square Footage 2,805 sqft
Price per Sqft $133
Subdivision Oldfield Village
MLS Listing ID 20831259
Style Traditional
Bedrooms 4
Full Baths 2
Half Baths 1
HOA Y/N None
Year Built 1982
Annual Tax Amount $7,071
Lot Size 8,232 Sqft
Acres 0.189
Property Description
The main floor is an entertainer's dream, boasting two inviting living areas and two dining spaces. The family room, with it's charming brick fireplace, provides a warm and welcoming atmosphere for cooler nights. Just off the family room, an extra large storage closet ensures all your items are tucked away neatly. The well-appointed kitchen and breakfast area flow effortlessly to the back deck and patio, leading to the impressive diving pool-- perfect for summer gatherings with friends and family.
The finished basement adds even more living space, including a spacious game room and a fourth bedroom with a walk-in closet, perfect for guests or multi-generational living. The game room is equipped with two sets of built-in cabinets, one with a sink and an additional built-on fridge--ideal for creating your own home bar.
Outside the home's appeal continues with ample parking, including extra space alongside the garage and an exterior plug. A large storage shed is conveniently located inside the fenced backyard, near the additional parking.
This home offers incredible potential for customization and is priced to sell quickly. Don't miss your chance to own this exceptional property. Schedule your showing today!!
Location
State TX
County Tarrant
Community Curbs, Sidewalks
Direction From Interstate 20 in Arlington take Kelly Elliott Rd. north to West Pleasant Ridge Rd. Go west to Oldfield Dr., just past Martin High School, turn left and proceed to home on left.
Rooms
Dining Room 2
Interior
Interior Features Built-in Features, Cable TV Available, Decorative Lighting, Double Vanity, Granite Counters, Multiple Staircases, Natural Woodwork, Paneling, Pantry, Walk-In Closet(s)
Heating Central, Electric, Fireplace(s)
Cooling Ceiling Fan(s), Central Air, Electric
Flooring Carpet, Ceramic Tile, Laminate
Fireplaces Number 1
Fireplaces Type Brick, Family Room, Raised Hearth, Wood Burning
Appliance Dishwasher, Disposal, Electric Range, Electric Water Heater, Microwave, Vented Exhaust Fan
Heat Source Central, Electric, Fireplace(s)
Laundry Electric Dryer Hookup, Utility Room, Full Size W/D Area, Washer Hookup
Exterior
Exterior Feature Balcony, Covered Deck, Covered Patio/Porch, Rain Gutters, Lighting
Garage Spaces 2.0
Fence Back Yard, Gate, High Fence, Privacy, Wood
Pool Diving Board, Fenced, Gunite, In Ground, Outdoor Pool, Pool Sweep, Private
Community Features Curbs, Sidewalks
Utilities Available Asphalt, Cable Available, City Sewer, City Water, Curbs, Electricity Connected, Individual Water Meter, Overhead Utilities, Sewer Available, Sidewalk
Roof Type Composition,Shingle
Total Parking Spaces 2
Garage Yes
Private Pool 1
Building
Lot Description Few Trees, Interior Lot, Landscaped, Sloped, Sprinkler System, Subdivision
Story Three Or More
Foundation Slab
Level or Stories Three Or More
Structure Type Brick,Concrete,Siding,Wood
Schools
Elementary Schools Little
High Schools Martin
School District Arlington Isd
Others
Restrictions Easement(s)
Ownership Jerry & Kay Burgess
Acceptable Financing Cash, Conventional, FHA, VA Loan
Listing Terms Cash, Conventional, FHA, VA Loan
Special Listing Condition Survey Available, Utility Easement

"My job is to find and attract mastery-based agents to the office, protect the culture, and make sure everyone is happy! "

