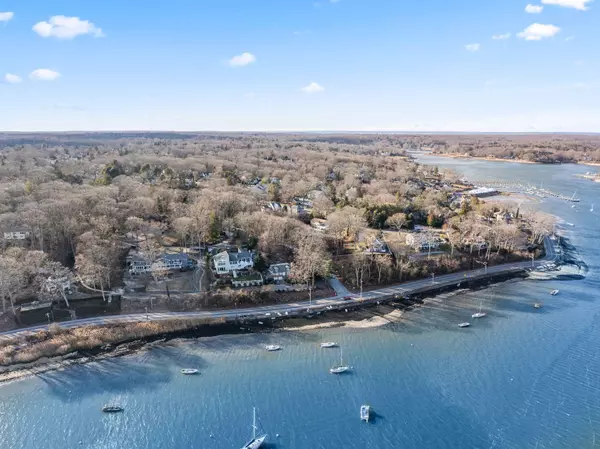5 Beds
5 Baths
4,815 SqFt
5 Beds
5 Baths
4,815 SqFt
Key Details
Property Type Single Family Home
Sub Type Single Family Residence
Listing Status Active
Purchase Type For Sale
Square Footage 4,815 sqft
Price per Sqft $560
MLS Listing ID KEY811760
Style Exp Ranch
Bedrooms 5
Full Baths 4
Half Baths 1
HOA Fees $300/ann
Originating Board onekey2
Rental Info No
Year Built 1955
Annual Tax Amount $25,072
Lot Size 0.500 Acres
Acres 0.5
Property Description
The lower level is a versatile retreat, perfect for recreation and relaxation. A cozy family room with a wood-burning fireplace and sliding glass doors to an outdoor hot tub. While the “Harbor Room” is an entertainer's delight, complete with a wet bar, custom cabinetry, and sliding glass doors that lead to the “Endless Pool” lap pool and amazing harbor views. This level also includes two additional bedrooms with walk-in closets, 2 full baths, an exercise room, and laundry room.
Additional features of this remarkable home include a heated driveway, heated two-car garage with a full staircase to a spacious attic, a whole-house Automatic Generac generator, a central vacuum system, and security system. Outside, the professionally landscaped backyard is a private oasis featuring Trex decking, equipped with 2 heat lamps under a motorized roll-out awning, build in BBQ on a stone island, drink refrigerator and an "Endless Pool" lap pool and a hot tub.
Offering breathtaking harbor views, thoughtfully designed indoor and outdoor spaces, and an array of premium features, this property is more than a home—it's a sanctuary.
Location
State NY
County Suffolk County
Interior
Interior Features First Floor Bedroom, First Floor Full Bath, Built-in Features, Double Vanity, Eat-in Kitchen, Entrance Foyer, High Ceilings, Primary Bathroom, Sound System, Walk-In Closet(s), Washer/Dryer Hookup
Heating Propane
Cooling Central Air
Fireplaces Number 2
Fireplace Yes
Appliance Dishwasher, Exhaust Fan, Freezer, Gas Oven, Gas Range, Microwave, Refrigerator, Stainless Steel Appliance(s), Wine Refrigerator
Exterior
Parking Features Attached, Driveway, Garage, Garage Door Opener, Heated Garage
Garage Spaces 2.0
Utilities Available Electricity Connected, Propane
Amenities Available Gated, Other
Waterfront Description Sound
View Water
Garage true
Private Pool No
Building
Lot Description Back Yard, Cul-De-Sac, Near School, Near Shops, Private, Sprinklers In Front, Sprinklers In Rear, Stone/Brick Wall, Views, Waterfront
Sewer Cesspool
Water Public
Structure Type Frame
Schools
Elementary Schools Southdown School
Middle Schools J Taylor Finley Middle School
High Schools Huntington High School
School District Huntington
Others
Senior Community No
Special Listing Condition None
"My job is to find and attract mastery-based agents to the office, protect the culture, and make sure everyone is happy! "






