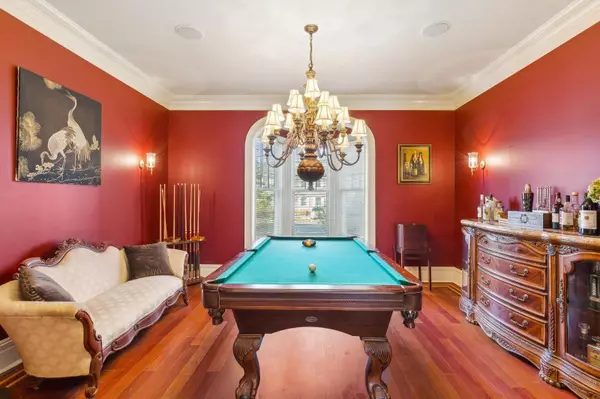5 Beds
6 Baths
5,174 SqFt
5 Beds
6 Baths
5,174 SqFt
Key Details
Property Type Single Family Home
Sub Type Single Family Residence
Listing Status Active
Purchase Type For Sale
Square Footage 5,174 sqft
Price per Sqft $386
MLS Listing ID KEY818048
Style Victorian
Bedrooms 5
Full Baths 5
Half Baths 1
HOA Y/N No
Originating Board onekey2
Rental Info No
Year Built 2008
Annual Tax Amount $14,463
Lot Size 1.020 Acres
Acres 1.02
Property Sub-Type Single Family Residence
Property Description
Set On A Tranquil 1.02-Acre Lot South Of Montauk Highway, The Home's Cedar Siding, Custom Masonry, And Hand-Laid Red Brick Chimneys Exude Stately Sophistication. Step Inside To Find Brazilian Cherry Hardwood Floors With Maple Inlays, Intricate Custom-Carved Wood Accents, And Five Fireplaces That Infuse Warmth And Charm Throughout The Home.
The Heart Of The Home Is The Chef's Kitchen, Featuring Two Dishwashers, Propane Cooking, Premium Appliances, And A Wood-Burning Stove That Doubles As A Pizza Oven. The Main Level Also Includes A Formal Dining Room, An Inviting Living Room, And A Private Guest Suite For Added Convenience.
The Second Floor Boasts A Primary Suite Unlike Any Other, Complete With A Fireplace, Private Balcony Overlooking The Backyard, Sitting Area Or Office, And A Spa-Like En-Suite Bath With A Steam Shower. Three Additional Bedrooms And Bathrooms Complete This Level.
The Property Includes Four Heat Zones, Central Air Conditioning, A 1,000-Gallon Oil Tank, And A 1 1/4-Inch Water Main Providing Exceptional Water Pressure. The Garage Space Is Unmatched With A 6-Car Attached Garage Featuring 9-Foot Doors And 13-Foot Ceilings, Perfect For Car Collectors Or A Workshop. Outdoors, A Heated Gunite Pool Offers Endless Relaxation And Entertainment Options, Fueled By A 500-Gallon Propane Tank For Optimal Efficiency.
The 2,000-Square-Foot Basement Features High Ceilings, A Fireplace, And Walk-Out Access, Offering Endless Possibilities For Additional Living Space.
Situated Near Schools, Parks, Shops, And Transportation, This Home Combines Tranquility And Convenience. Whether Hosting Lavish Gatherings Or Seeking A Private Sanctuary, This Property Is An Unparalleled Opportunity To Own A Masterpiece.
This Is More Than A Home—It's A Testament To Exceptional Living.
Location
State NY
County Suffolk County
Rooms
Basement Finished, Full, Walk-Out Access
Interior
Interior Features First Floor Bedroom, First Floor Full Bath, Cathedral Ceiling(s), Central Vacuum, Chandelier, Crown Molding, Double Vanity, Eat-in Kitchen, Entertainment Cabinets, Entrance Foyer, Formal Dining, Granite Counters, High Ceilings, His and Hers Closets, Kitchen Island, Marble Counters, Primary Bathroom, Master Downstairs, Natural Woodwork, Open Floorplan, Open Kitchen, Original Details, Pantry, Recessed Lighting, Smart Thermostat, Soaking Tub, Sound System, Speakers, Storage, Walk-In Closet(s), Washer/Dryer Hookup, Whirlpool Tub, Whole House Entertainment System, Wired for Sound
Heating ENERGY STAR Qualified Equipment, Forced Air
Cooling Central Air
Flooring Tile, Wood
Fireplaces Number 5
Fireplaces Type Bedroom, Family Room, Free Standing, Living Room
Fireplace Yes
Appliance Dishwasher, Dryer, Exhaust Fan, Freezer, Gas Cooktop, Gas Oven, Gas Range, Microwave, Oven, Range, Refrigerator, Stainless Steel Appliance(s), Washer
Laundry Gas Dryer Hookup, Laundry Room, Multiple Locations
Exterior
Garage Spaces 6.0
Pool Fenced, In Ground
Utilities Available Trash Collection Public, Water Connected
Garage true
Private Pool Yes
Building
Lot Description Back Yard, Front Yard, Garden
Sewer Cesspool, Septic Tank
Water Public
Level or Stories Two
Structure Type Advanced Framing Technique,Cedar
Schools
Elementary Schools Westhampton Beach Elem School
Middle Schools Westhampton Middle School
High Schools Westhampton Beach Senior High Sch
School District Westhampton Beach
Others
Senior Community No
Special Listing Condition Standard
"My job is to find and attract mastery-based agents to the office, protect the culture, and make sure everyone is happy! "






