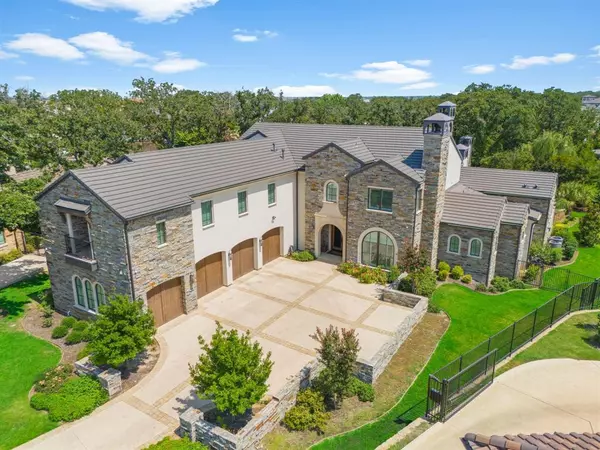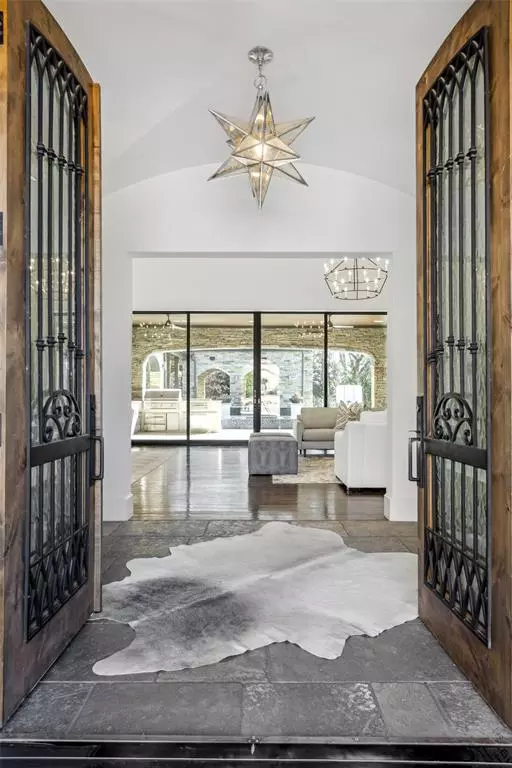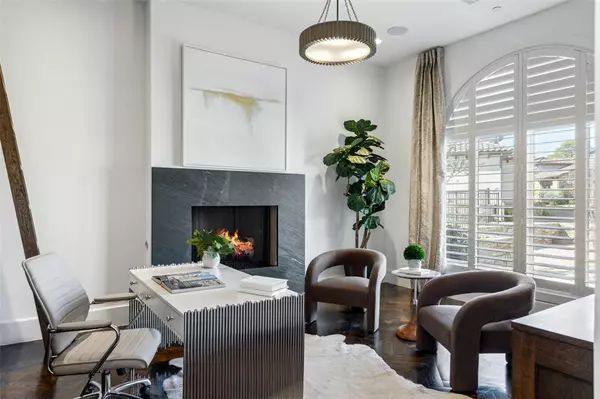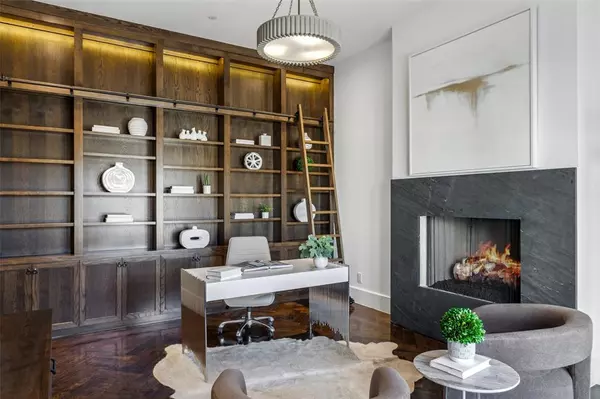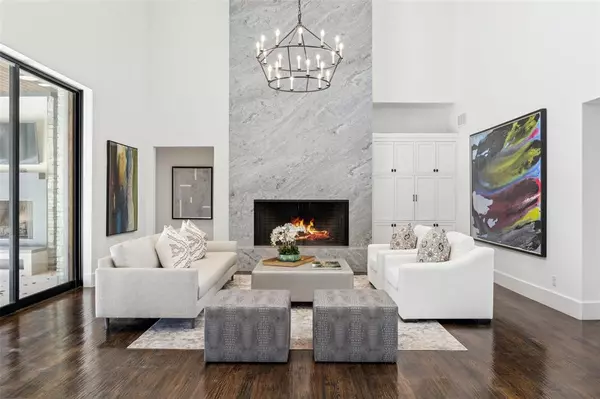5 Beds
8 Baths
7,861 SqFt
5 Beds
8 Baths
7,861 SqFt
Key Details
Property Type Single Family Home
Sub Type Single Family Residence
Listing Status Active
Purchase Type For Sale
Square Footage 7,861 sqft
Price per Sqft $609
Subdivision Granada
MLS Listing ID 20819169
Style Contemporary/Modern
Bedrooms 5
Full Baths 6
Half Baths 2
HOA Fees $7,200/ann
HOA Y/N Mandatory
Year Built 2018
Annual Tax Amount $52,283
Lot Size 0.771 Acres
Acres 0.771
Property Description
Entertainment is a breeze with a media room, game room, and bar, all with access to the outdoor oasis. A spacious utility room accommodates two washers and dryers for added convenience. Upstairs, you'll find three additional bedrooms, each with en suite bathrooms, as well as a massive game room and a dedicated workout room with a shower. Step outside to discover a fully equipped kitchen, two inviting fireplaces, and a spectacular pool with a spa and slide. Additional patio space features a full pool bath for convenience. Children have the choice of attending the highly regarded Carroll ISD or Westlake Academy. This exceptional home offers unparalleled luxury and the best in Westlake living. Don't miss the opportunity to make it yours!
Location
State TX
County Tarrant
Direction Use GPS for the most accurate directions.
Rooms
Dining Room 2
Interior
Interior Features Built-in Features, Built-in Wine Cooler, Cable TV Available, Chandelier, Decorative Lighting, Double Vanity, Eat-in Kitchen, Flat Screen Wiring, Granite Counters, High Speed Internet Available, In-Law Suite Floorplan, Kitchen Island, Open Floorplan, Pantry, Sound System Wiring, Vaulted Ceiling(s), Walk-In Closet(s), Wet Bar
Heating Central, Natural Gas, Zoned
Cooling Ceiling Fan(s), Central Air, Electric, Zoned
Flooring Carpet, Ceramic Tile, Hardwood, Tile, Travertine Stone
Fireplaces Number 6
Fireplaces Type Bedroom, Gas, Gas Logs, Library, Living Room, Master Bedroom, Outside
Appliance Built-in Refrigerator, Commercial Grade Range, Commercial Grade Vent, Dishwasher, Disposal, Electric Oven, Gas Range, Gas Water Heater, Microwave, Double Oven, Warming Drawer
Heat Source Central, Natural Gas, Zoned
Laundry Electric Dryer Hookup, Utility Room, Full Size W/D Area, Washer Hookup
Exterior
Exterior Feature Attached Grill, Balcony, Covered Patio/Porch, Fire Pit, Garden(s), Rain Gutters, Lighting, Outdoor Grill, Outdoor Kitchen, Outdoor Living Center
Garage Spaces 4.0
Fence Wrought Iron
Pool Gunite, Heated, In Ground, Outdoor Pool, Pool Sweep, Pool/Spa Combo, Waterfall, Other
Utilities Available City Sewer, City Water, Individual Gas Meter, Individual Water Meter, Underground Utilities
Roof Type Concrete,Tile
Total Parking Spaces 4
Garage Yes
Private Pool 1
Building
Lot Description Cul-De-Sac, Interior Lot, Landscaped, Lrg. Backyard Grass, Sprinkler System, Subdivision
Story Two
Foundation Slab
Level or Stories Two
Structure Type Rock/Stone,Stucco
Schools
Elementary Schools Walnut Grove
Middle Schools Carroll
High Schools Carroll
School District Carroll Isd
Others
Restrictions Deed
Ownership Of Record
Acceptable Financing Cash, Conventional
Listing Terms Cash, Conventional

"My job is to find and attract mastery-based agents to the office, protect the culture, and make sure everyone is happy! "


