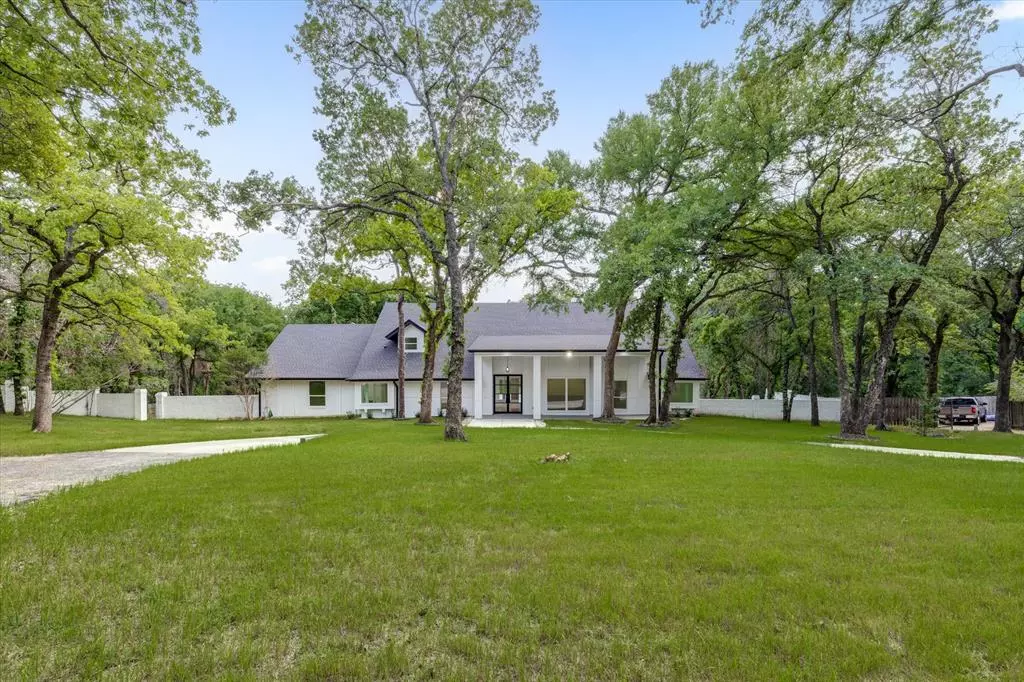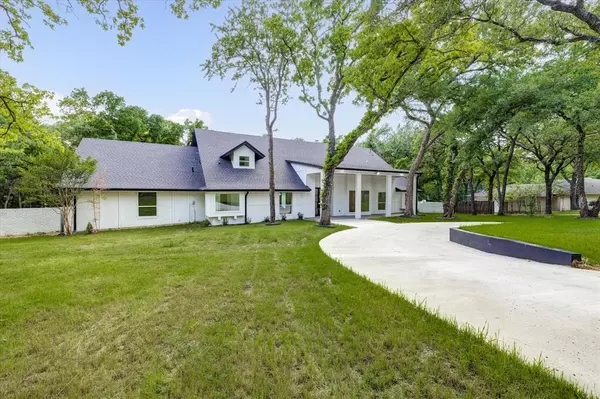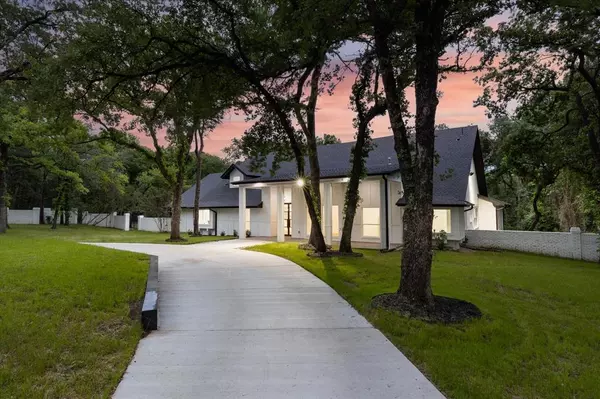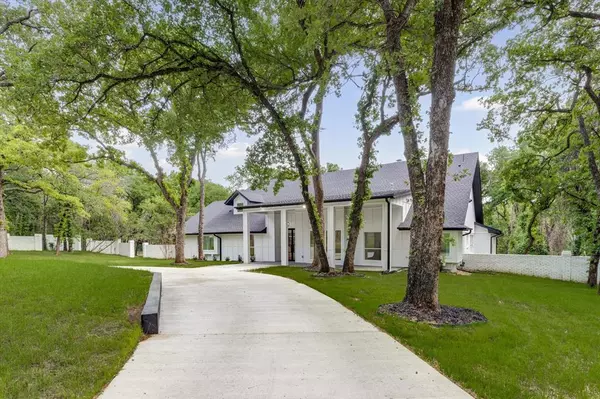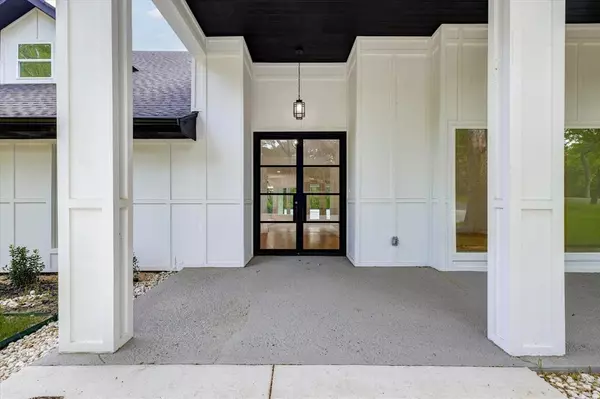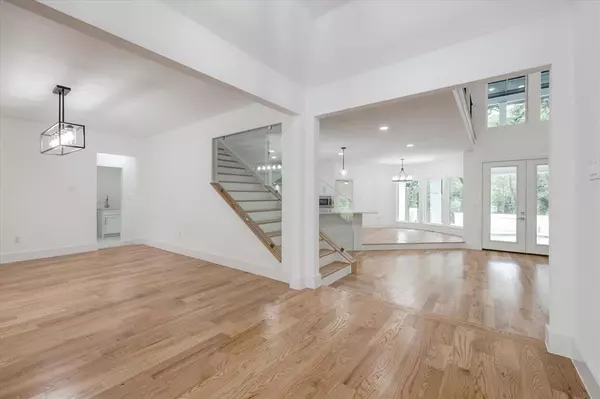4 Beds
5 Baths
4,915 SqFt
4 Beds
5 Baths
4,915 SqFt
Key Details
Property Type Single Family Home
Sub Type Single Family Residence
Listing Status Active
Purchase Type For Sale
Square Footage 4,915 sqft
Price per Sqft $274
Subdivision Forest Creek Add
MLS Listing ID 20801614
Style Contemporary/Modern,Modern Farmhouse,Traditional
Bedrooms 4
Full Baths 3
Half Baths 2
HOA Y/N None
Year Built 1981
Lot Size 1.170 Acres
Acres 1.17
Property Description
Nestled in serene countryside settings, just 5 minutes away from I-30 and the major attractions of Arlington, this spacious home is the perfect destination for your holiday celebrations. This old beauty has been thoughtfully renovated to the studs, blending a charming farm-style exterior with modern conveniences.
Imagine sipping your morning coffee on the front porch, where privacy abounds, or enjoying the tranquil views from the covered back porch surrounded by lush trees and a sparkling pool. The expansive deck adds an additional seating area, all set on over an acre of picturesque land.
Inside, the home features a well-designed layout with four bedrooms and a study on the main level. The primary master suite boasts an ensuite bathroom complete with a relaxing sauna and luxurious his and her designer closets. A mother-in-law suite offers its own private bathroom for added comfort. Two additional spacious bedrooms share a convenient Jack and Jill bathroom with dual vanities, and a powder bath adds to the functionality of the downstairs area, perfect for family gatherings.
Upstairs, you'll discover a huge game room equipped with a wet bar, making it the ideal spot for entertaining. It also includes a dedicated yoga space and a half bath. Step out onto the balcony to take in nature views, and enjoy the bonus room that's perfect for a media room or additional entertaining space.
This isn't just a house; it's a home where you belong. Experience the perfect blend of tranquility and modern living in this delightful retreat!
Location
State TX
County Tarrant
Direction From: DFW International Airport (Main) Take TX-360 S to N Hwy 360 TX-360 Frontage Rd, N Watson Rd in Grand Prairie. Take the exit toward I-30 , Ave K , Brown Blvd, Ave J, Lamar Blvd, Six Flags Dr, Randol Mill Rd from TX-360 S Take Brown Blvd to E Beady Rd in Arlington 8 min (3.1 mi)
Rooms
Dining Room 2
Interior
Interior Features Built-in Wine Cooler
Heating Central, Natural Gas
Cooling Ceiling Fan(s), Central Air
Flooring Ceramic Tile, Hardwood
Fireplaces Number 2
Fireplaces Type Bedroom, Living Room
Appliance Dishwasher, Gas Cooktop, Convection Oven, Double Oven, Refrigerator
Heat Source Central, Natural Gas
Exterior
Exterior Feature Balcony, Covered Patio/Porch, Rain Gutters
Garage Spaces 3.0
Pool Above Ground, Outdoor Pool, Pump
Utilities Available Cable Available, City Sewer, City Water, Co-op Electric, Electricity Available, Electricity Connected
Roof Type Shingle
Total Parking Spaces 3
Garage Yes
Private Pool 1
Building
Lot Description Acreage
Story Two
Level or Stories Two
Structure Type Brick,Concrete,Siding
Schools
Elementary Schools Sherrod
High Schools Arlington
School District Arlington Isd
Others
Restrictions Deed
Ownership E & V Custom Builders

"My job is to find and attract mastery-based agents to the office, protect the culture, and make sure everyone is happy! "

