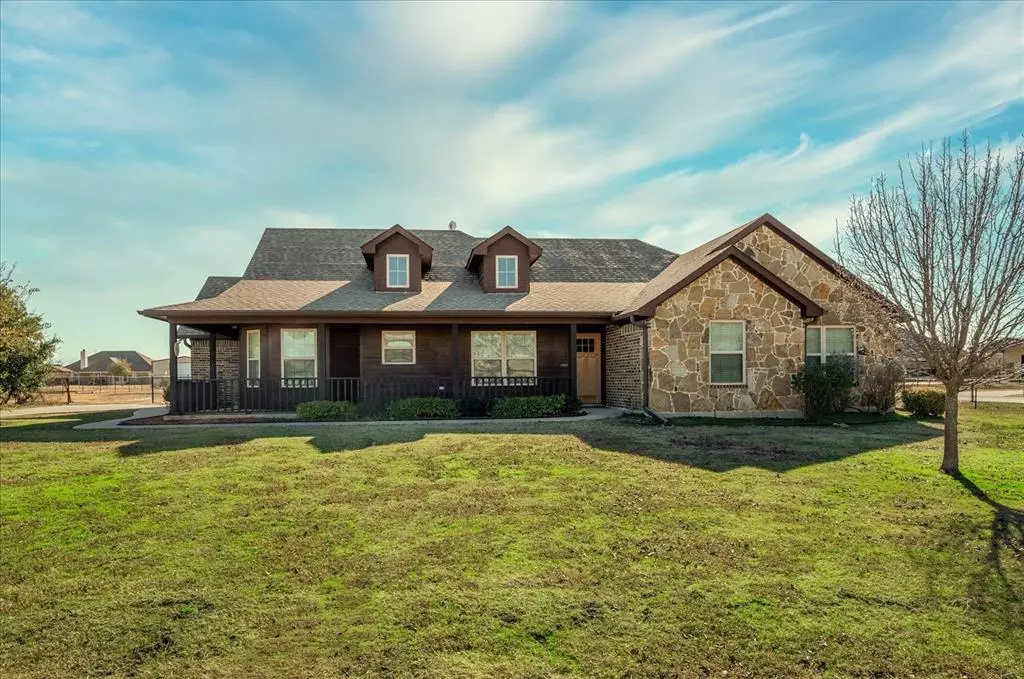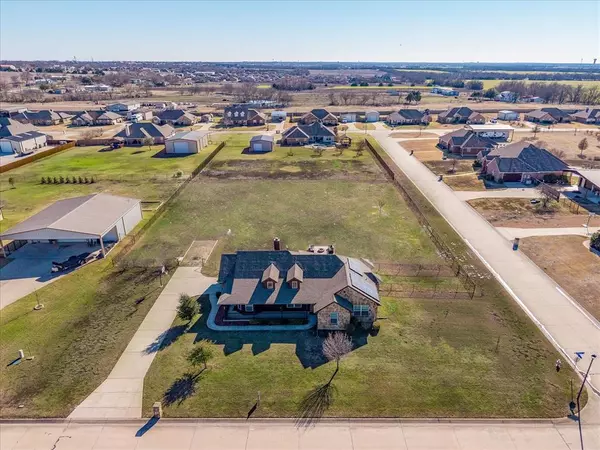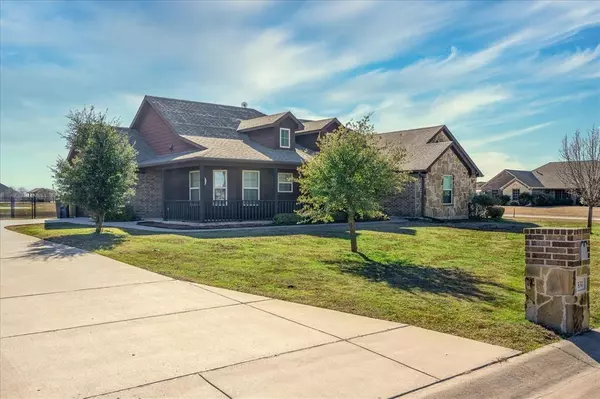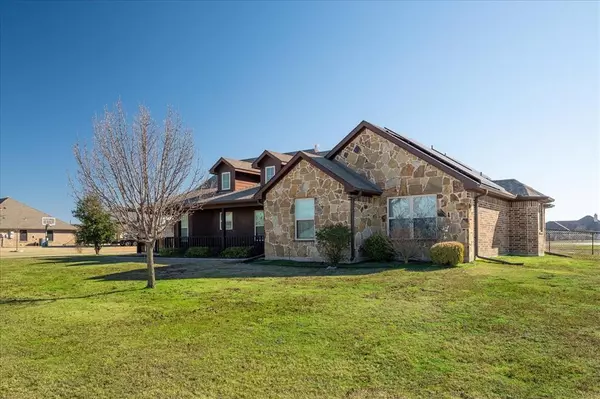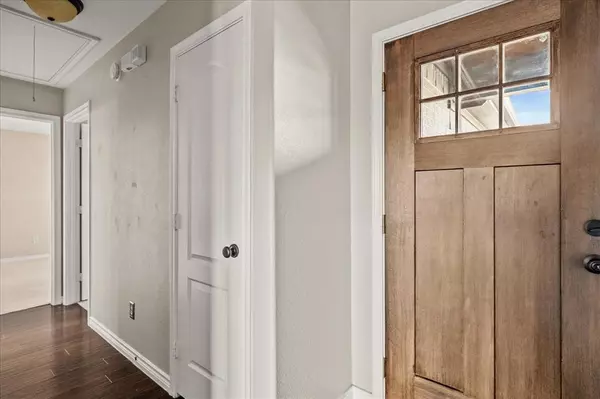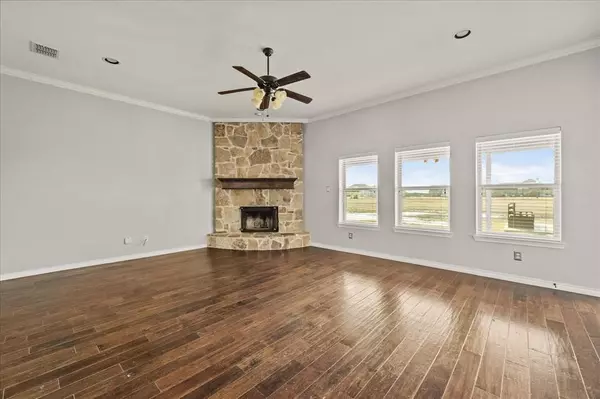4 Beds
2 Baths
1,863 SqFt
4 Beds
2 Baths
1,863 SqFt
Key Details
Property Type Single Family Home
Sub Type Single Family Residence
Listing Status Active
Purchase Type For Sale
Square Footage 1,863 sqft
Price per Sqft $230
Subdivision Nevada Lakes Ph I
MLS Listing ID 20821770
Style Traditional
Bedrooms 4
Full Baths 2
HOA Y/N None
Year Built 2013
Annual Tax Amount $8,350
Lot Size 1.000 Acres
Acres 1.0
Property Description
Location
State TX
County Collin
Direction Hwy 78 North, right on FM 6, left on Eugene, Left on Lake, Right on Whitney house on the left
Rooms
Dining Room 1
Interior
Interior Features Eat-in Kitchen, Granite Counters, High Speed Internet Available, Walk-In Closet(s)
Heating Central, Electric
Cooling Central Air, Electric
Flooring Carpet, Ceramic Tile, Engineered Wood
Fireplaces Number 1
Fireplaces Type Wood Burning
Appliance Dishwasher, Disposal, Electric Cooktop, Electric Water Heater, Microwave
Heat Source Central, Electric
Laundry Electric Dryer Hookup, Full Size W/D Area
Exterior
Exterior Feature Covered Patio/Porch, Fire Pit
Garage Spaces 2.0
Fence Chain Link
Utilities Available Aerobic Septic, Co-op Electric, Co-op Water, Concrete, Outside City Limits, No City Services
Roof Type Composition
Total Parking Spaces 2
Garage Yes
Building
Lot Description Acreage, Corner Lot, Few Trees, Landscaped, Lrg. Backyard Grass, Sprinkler System, Subdivision
Story One
Foundation Slab
Level or Stories One
Structure Type Brick,Rock/Stone
Schools
Elementary Schools Mcclendon
Middle Schools Leland Edge
High Schools Community
School District Community Isd
Others
Ownership See tax
Acceptable Financing Cash, Conventional, FHA, VA Loan
Listing Terms Cash, Conventional, FHA, VA Loan

"My job is to find and attract mastery-based agents to the office, protect the culture, and make sure everyone is happy! "

