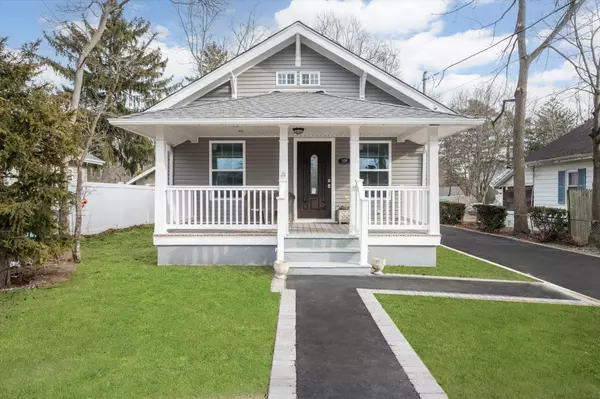4 Beds
2 Baths
1,200 SqFt
4 Beds
2 Baths
1,200 SqFt
OPEN HOUSE
Fri Jan 31, 12:00pm - 1:30pm
Sun Feb 02, 1:00pm - 3:00pm
Key Details
Property Type Single Family Home
Sub Type Single Family Residence
Listing Status Active
Purchase Type For Sale
Square Footage 1,200 sqft
Price per Sqft $524
MLS Listing ID KEY815104
Style Exp Ranch
Bedrooms 4
Full Baths 2
Originating Board onekey2
Rental Info No
Year Built 1927
Annual Tax Amount $5,487
Lot Size 9,147 Sqft
Acres 0.21
Lot Dimensions 49x187
Property Description
The heart of the home is the eat-in kitchen, an inviting space ideal for everyday meals and gatherings. Adjacent to the kitchen, you'll find a warm and welcoming living room with abundant natural light. Beautiful wood floors flow throughout much of the home, adding timeless elegance to the space. The front porch offers a delightful spot to relax and enjoy your morning coffee.
The finished basement provides additional living and storage space, complete with a dedicated laundry area for added convenience. Step outside to the large backyard, perfect for gardening, BBQ, play, or outdoor entertaining. A 1 car detached garage adds both practicality and storage options.
Situated in a quiet neighborhood, this expanded ranch is close to schools, shopping and dining. The Public Library and Community Center are within walking distance. Don't miss this opportunity to make this charming property your forever home!
Location
State NY
County Suffolk County
Rooms
Basement Finished, Partial
Interior
Interior Features First Floor Bedroom, First Floor Full Bath, Eat-in Kitchen, ENERGY STAR Qualified Door(s), High Ceilings, In-Law Floorplan, Kitchen Island, Open Kitchen, Pantry, Stone Counters, Washer/Dryer Hookup
Heating Oil
Cooling None
Fireplace No
Appliance Cooktop, Dryer, Electric Oven, Electric Water Heater, ENERGY STAR Qualified Appliances, Microwave, Oven, Range, Refrigerator, Stainless Steel Appliance(s)
Laundry Electric Dryer Hookup, In Basement, Laundry Room, Washer Hookup
Exterior
Exterior Feature Garden, Mailbox, Other
Parking Features Detached, Driveway, Garage, Private
Garage Spaces 1.5
Fence Back Yard
Utilities Available Electricity Connected, Natural Gas Available
Total Parking Spaces 6
Garage true
Private Pool No
Building
Lot Description Back Yard, Front Yard, Garden, Level
Sewer Septic Tank
Water Public
Level or Stories Split Entry (Bi-Level)
Structure Type Vinyl Siding
Schools
Elementary Schools Oak Park Elementary School
Middle Schools North Middle School
High Schools Brentwood High School
School District Brentwood
Others
Senior Community No
Special Listing Condition None
"My job is to find and attract mastery-based agents to the office, protect the culture, and make sure everyone is happy! "






