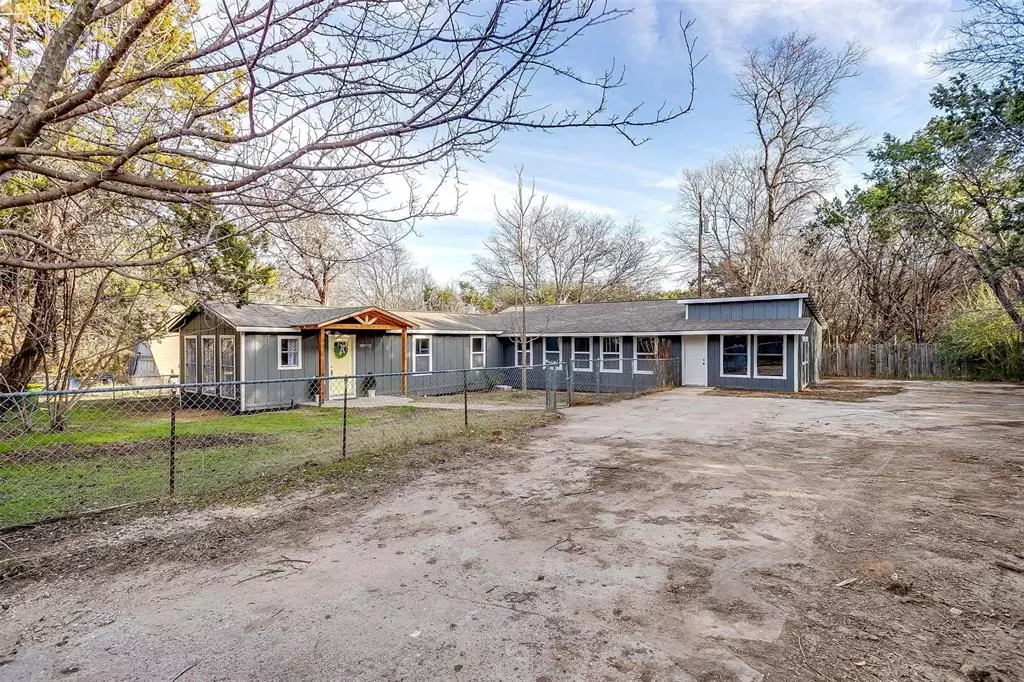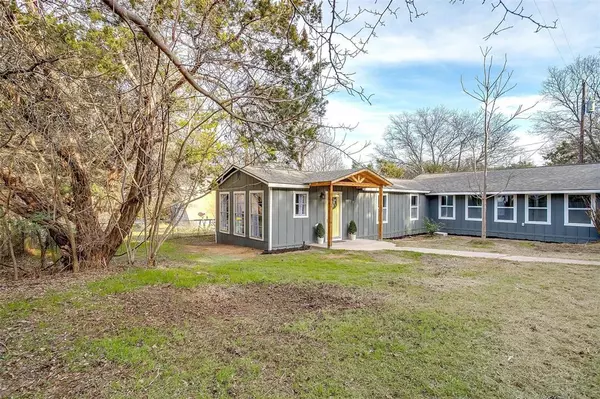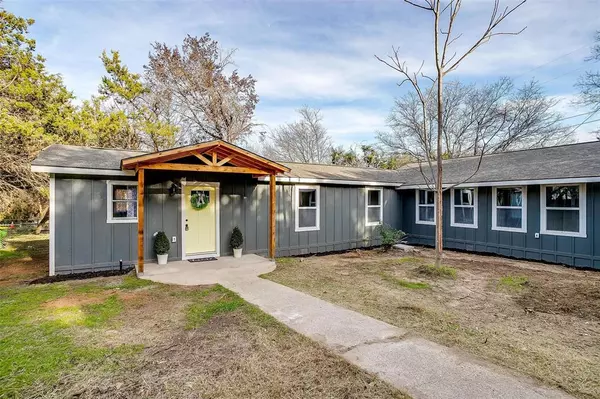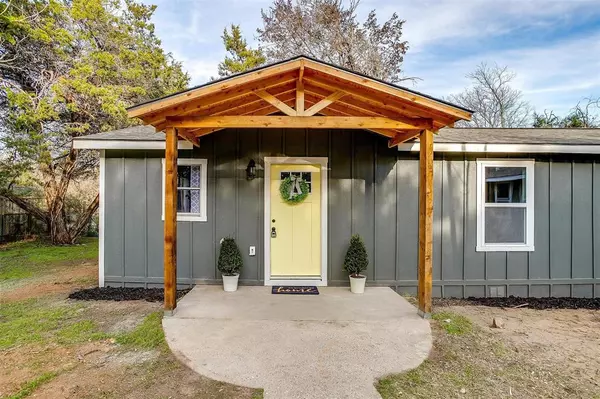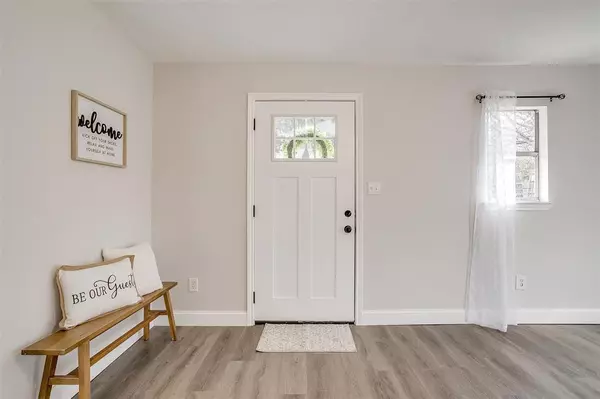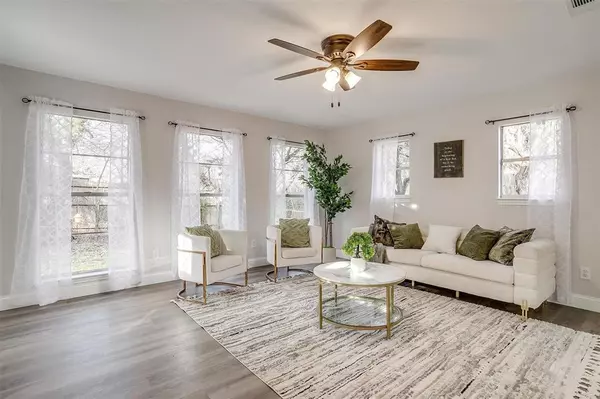3 Beds
2 Baths
2,244 SqFt
3 Beds
2 Baths
2,244 SqFt
Key Details
Property Type Single Family Home
Sub Type Single Family Residence
Listing Status Pending
Purchase Type For Sale
Square Footage 2,244 sqft
Price per Sqft $84
Subdivision Live Oak Resort
MLS Listing ID 20810614
Style Traditional
Bedrooms 3
Full Baths 2
HOA Y/N None
Year Built 1970
Annual Tax Amount $1,541
Lot Size 10,018 Sqft
Acres 0.23
Property Description
The property includes a concrete driveway and a fully fenced and gated lot for added privacy and security. The front yard is separately fenced and gated, creating a welcoming entrance. A concrete walkway leads to the charming front porch, and the cedar accents and white trim adds to the home's inviting appeal.
The attached garage has been converted into a workshop or storage area, complete with room to park a lawn mower or motorcycle and still have plenty of space for your projects. There is space to add a carport if desired. This home combines modern updates with thoughtful design, all set on a lovely lot perfect for outdoor enjoyment. With its distinctive design and thoughtful upgrades, this home is a true standout. Schedule your showing today and see it for yourself!
Location
State TX
County Hill
Direction Follow GPS to address shown.
Rooms
Dining Room 1
Interior
Interior Features Built-in Features, Decorative Lighting, Eat-in Kitchen, Granite Counters, Walk-In Closet(s)
Heating Central, Electric
Cooling Ceiling Fan(s), Central Air, Electric
Flooring Carpet, Vinyl
Appliance Dishwasher, Electric Range, Electric Water Heater, Microwave
Heat Source Central, Electric
Laundry Electric Dryer Hookup, Utility Room, Full Size W/D Area, Washer Hookup
Exterior
Exterior Feature Covered Patio/Porch
Fence Chain Link, Fenced, Front Yard, Full, Gate, Privacy, Wood
Utilities Available All Weather Road, Electricity Connected
Roof Type Composition,Shingle
Garage No
Building
Lot Description Few Trees, Landscaped, Sloped
Story One
Foundation Pillar/Post/Pier
Level or Stories One
Structure Type Siding,Wood
Schools
Elementary Schools Whitney
Middle Schools Whitney
High Schools Whitney
School District Whitney Isd
Others
Restrictions None
Ownership Liberty Chapel Canines, LLC
Acceptable Financing Cash, Conventional, FHA, VA Loan
Listing Terms Cash, Conventional, FHA, VA Loan

"My job is to find and attract mastery-based agents to the office, protect the culture, and make sure everyone is happy! "

