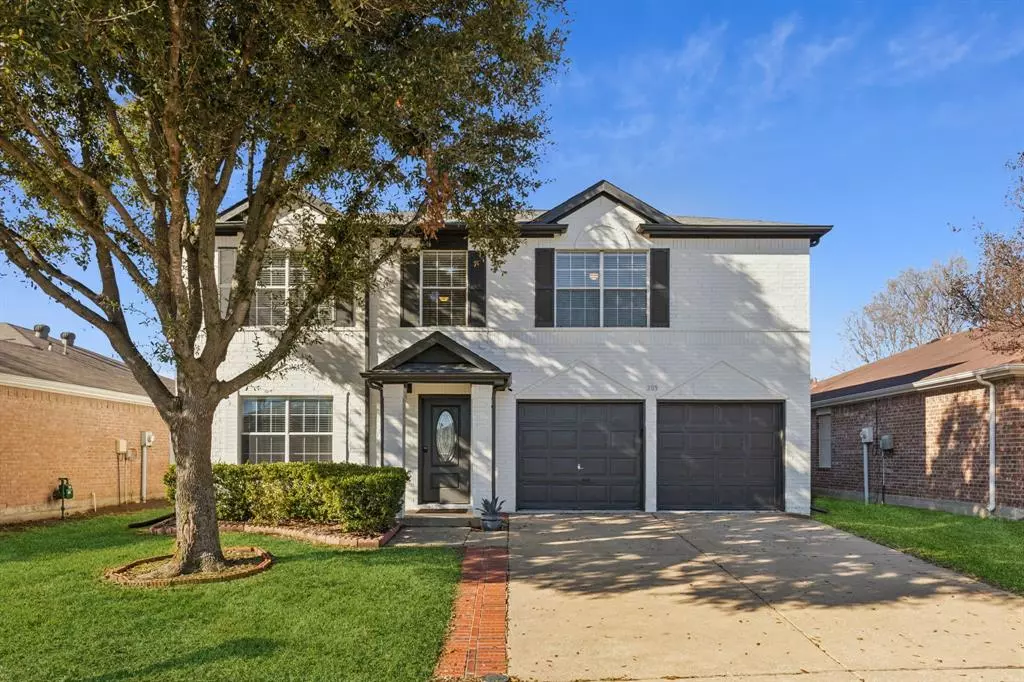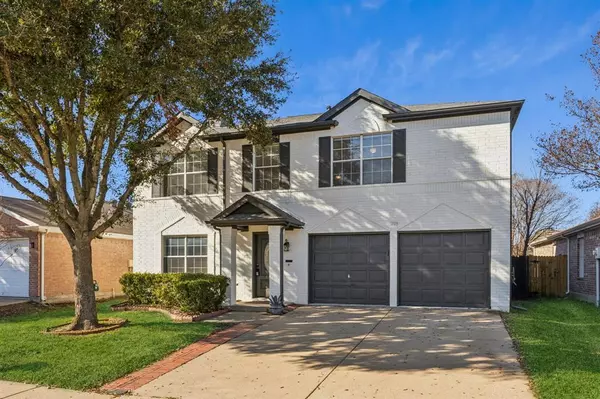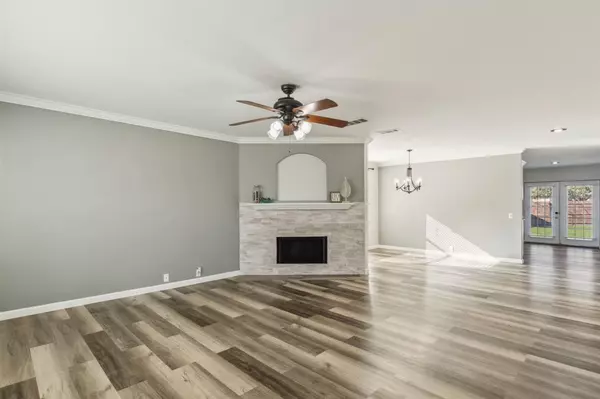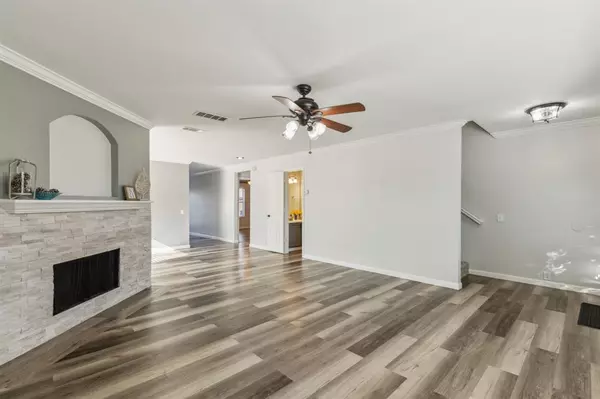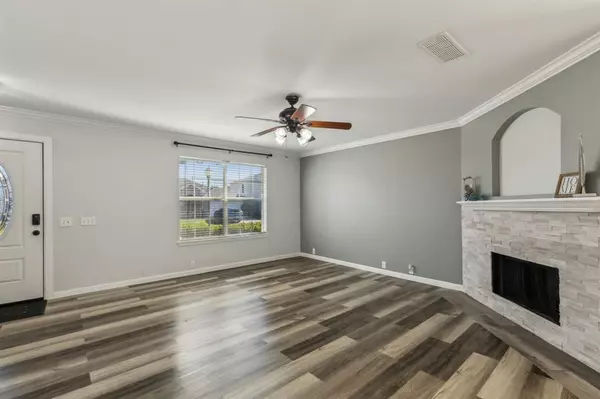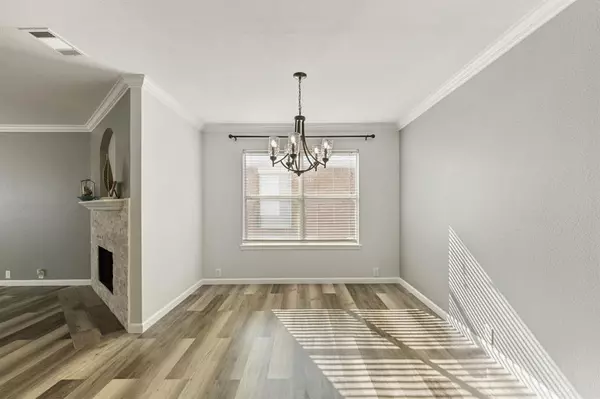4 Beds
3 Baths
2,386 SqFt
4 Beds
3 Baths
2,386 SqFt
Key Details
Property Type Single Family Home
Sub Type Single Family Residence
Listing Status Active
Purchase Type For Sale
Square Footage 2,386 sqft
Price per Sqft $196
Subdivision Lakeside Estates Ph Ii
MLS Listing ID 20804376
Style Traditional
Bedrooms 4
Full Baths 2
Half Baths 1
HOA Fees $300
HOA Y/N Mandatory
Year Built 2000
Annual Tax Amount $7,289
Lot Size 6,098 Sqft
Acres 0.14
Lot Dimensions 50 x 120
Property Description
The freshly painted interior and exterior new flooring set the stage for modern living, while the gourmet kitchen boasts gorgeous granite countertops, stainless steel appliances, and ample space for culinary creations. The primary suite, located on the main floor, features a serene retreat with a garden tub, a separate shower, and a spacious walk-in closet. Upstairs, enjoy updated carpeting in three additional bedrooms and a versatile game room, perfect for entertainment or relaxation.
Step outside to a spacious backyard, ideal for hosting barbecues, outdoor dining, or cultivating your dream garden. The garage impresses with durable epoxy flooring.
The community amenities are just a short stroll away, including a pool, playground, basketball court, and soccer fields. Plus, the location is unbeatable—minutes from popular destinations like Target, Kroger, Kohl's, Sprouts, and Walmart, with Collin Community College just a 5-minute drive away.
Bonus features include all appliances, including a refrigerator, washer, and dryer, newer carpet, and an inviting ambiance that makes this house feel like home. Don't miss this rare opportunity to embrace comfort, convenience, and style all in one.
Location
State TX
County Collin
Community Community Pool
Direction Use Gps via S State Hwy 78 N and Woodbridge Pkwy Best route, lighter traffic than usual Details ? 10 min 4.1 miles via S State Hwy 78 N, Woodbridge Pkwy, and Hooper Rd ? 11 min 4.5 miles via S State Hwy 78 N
Rooms
Dining Room 1
Interior
Interior Features Granite Counters, Pantry
Heating Central
Cooling Electric
Flooring Carpet, Luxury Vinyl Plank
Fireplaces Number 1
Fireplaces Type Family Room
Appliance Dishwasher, Dryer, Electric Cooktop, Electric Oven, Microwave, Refrigerator, Washer
Heat Source Central
Laundry Utility Room
Exterior
Garage Spaces 2.0
Fence Back Yard
Community Features Community Pool
Utilities Available City Sewer, City Water
Roof Type Shingle
Total Parking Spaces 2
Garage Yes
Building
Lot Description Few Trees
Story Two
Foundation Slab
Level or Stories Two
Structure Type Brick
Schools
Elementary Schools Don Whitt
High Schools Wylie
School District Wylie Isd
Others
Restrictions Deed
Ownership Contact agent
Acceptable Financing Conventional, FHA, VA Loan
Listing Terms Conventional, FHA, VA Loan
Special Listing Condition Deed Restrictions

"My job is to find and attract mastery-based agents to the office, protect the culture, and make sure everyone is happy! "

