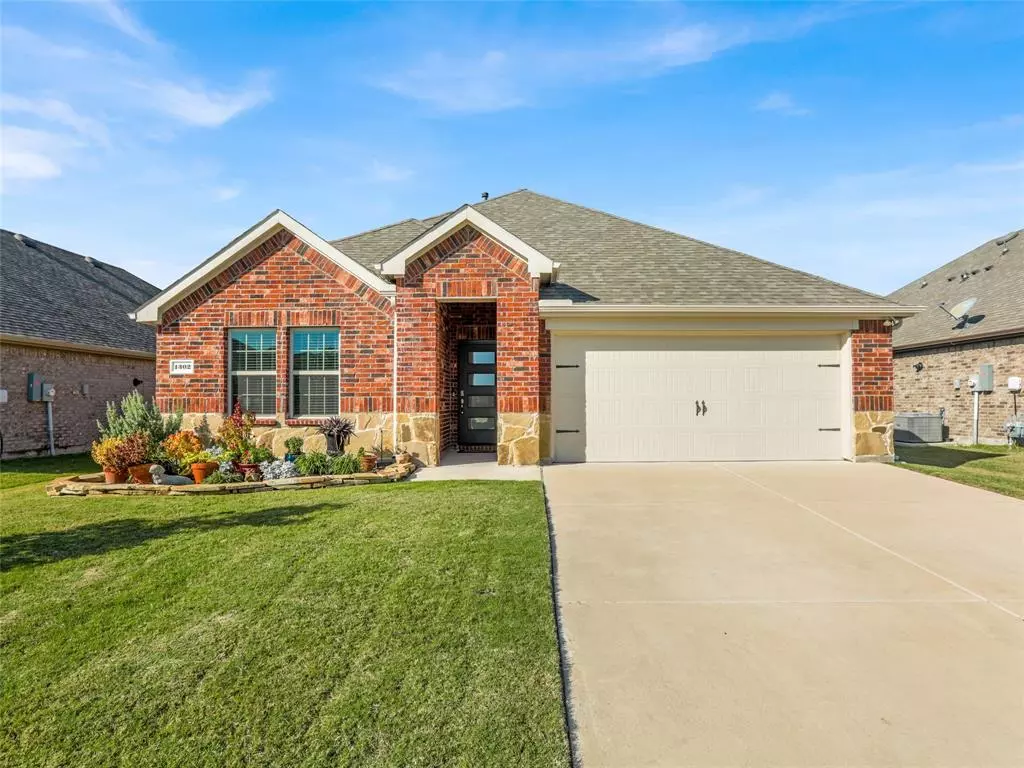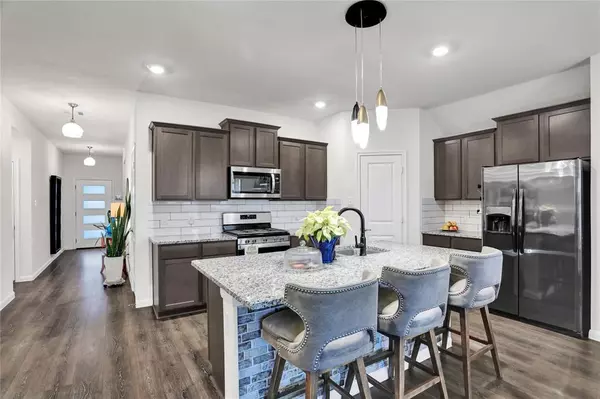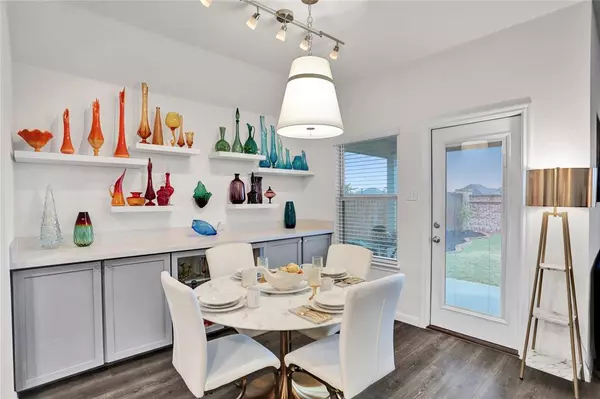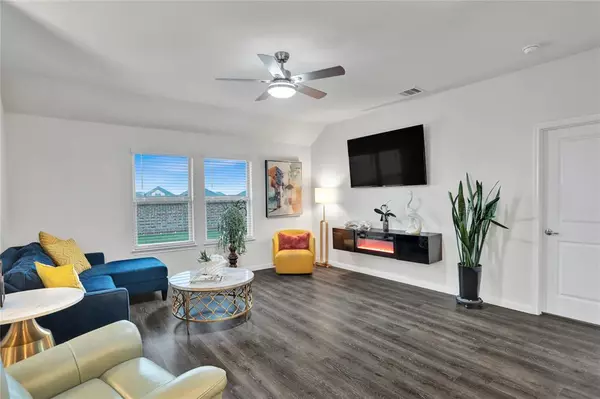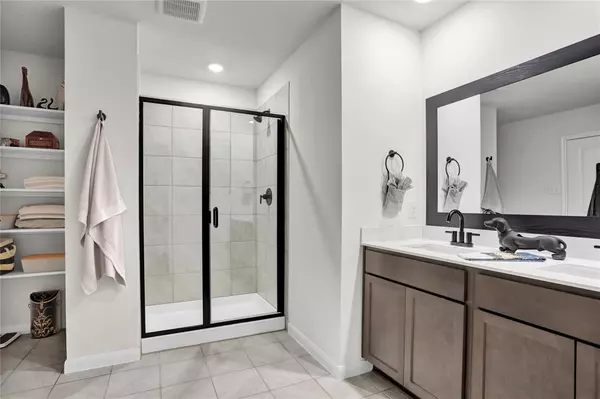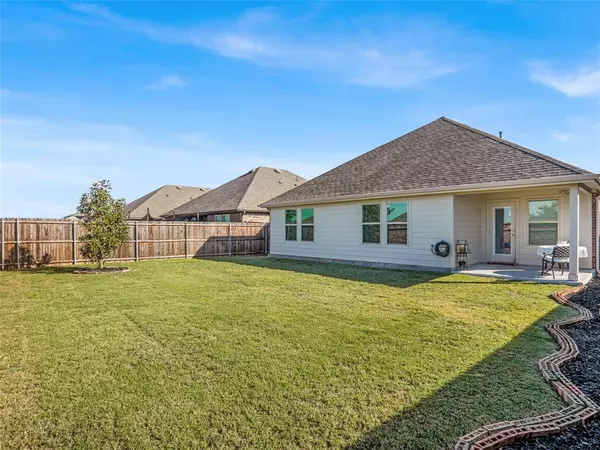4 Beds
2 Baths
1,842 SqFt
4 Beds
2 Baths
1,842 SqFt
Key Details
Property Type Single Family Home
Sub Type Single Family Residence
Listing Status Active
Purchase Type For Sale
Square Footage 1,842 sqft
Price per Sqft $183
Subdivision Winchester Crossing Ph 3
MLS Listing ID 20768979
Style Contemporary/Modern
Bedrooms 4
Full Baths 2
HOA Fees $300
HOA Y/N Mandatory
Year Built 2021
Annual Tax Amount $4,551
Lot Size 6,534 Sqft
Acres 0.15
Lot Dimensions 55 x 119
Property Description
Some of the great upgrades to the property are:
• Custom (front and back) flower beds and two magnolia trees.
• Custom Modern 4 pane front door.
• Installed waterproof vinyl plank flooring in all bedrooms.
• Upgraded all faucets and showers to black matte finishes.
• Replaced mirror in guest bath with a lighted cabinet mirror.
• Replaced original ceiling fans throughout the home.
• All bedrooms have custom wiring and outlets for wall mount TV's.
• This is a Smart Home, lighting upgraded with Alexa compatible dimmers.
• Custom Entry, Dining and Island lighting added.
• For additional storage in dining area, a custom built 6 door buffet (10 ft x 24 in) was added.
• Lastly, a 6 ft wall mounted heated fireplace was installed.
We chose our home for the location and the community amenities that we enjoy. Having a Smart Home is very helpful. We set a schedule for door locks, thermostats, lighting and garage door activity. We love our garden beds in both the front and backyards. Grocery shopping just 1 mile away.
All information deemed reliable but not guaranteed by the broker.
***FHA MORTGAGE IS ASSUMABLE AT 3.75%, CONTACT LISTING AGENT FOR DETAILS***
***LISTING BROKER IS OWNER***
Location
State TX
County Collin
Community Community Pool, Fishing, Greenbelt, Jogging Path/Bike Path, Lake, Park, Perimeter Fencing, Playground, Pool, Sidewalks
Direction From I-75 North, exit Hwy 380 east to Beauchamp Blvd, right on Beauchamp to Spur Ridge, left on Spur Ridge, left on Wrangler Way, it's the third house on the left.
Rooms
Dining Room 1
Interior
Interior Features Built-in Features, Cable TV Available, Chandelier, Decorative Lighting, Double Vanity, Eat-in Kitchen, Flat Screen Wiring, Granite Counters, High Speed Internet Available, Kitchen Island, Open Floorplan, Pantry, Smart Home System, Walk-In Closet(s), Wired for Data
Heating Natural Gas, Zoned
Cooling Ceiling Fan(s), Central Air, Electric, ENERGY STAR Qualified Equipment, Evaporative Cooling, Humidity Control, Roof Turbine(s), Zoned
Flooring Luxury Vinyl Plank
Fireplaces Number 1
Fireplaces Type Electric
Appliance Built-in Gas Range, Dishwasher, Disposal, Gas Cooktop, Gas Oven, Gas Range, Gas Water Heater, Microwave, Tankless Water Heater, Vented Exhaust Fan
Heat Source Natural Gas, Zoned
Laundry Electric Dryer Hookup, Utility Room, Full Size W/D Area, Washer Hookup
Exterior
Exterior Feature Covered Patio/Porch, Garden(s), Rain Gutters, Lighting
Garage Spaces 2.0
Fence Brick, Wood
Community Features Community Pool, Fishing, Greenbelt, Jogging Path/Bike Path, Lake, Park, Perimeter Fencing, Playground, Pool, Sidewalks
Utilities Available Cable Available, City Sewer, City Water, Community Mailbox, Concrete, Curbs, Electricity Available, Electricity Connected, Individual Gas Meter, Individual Water Meter, Master Gas Meter, Master Water Meter, Natural Gas Available
Roof Type Composition
Total Parking Spaces 2
Garage Yes
Building
Lot Description Few Trees, Interior Lot, Landscaped, Level, Lrg. Backyard Grass, Sprinkler System, Subdivision
Story One
Foundation Slab
Level or Stories One
Structure Type Brick,Rock/Stone,Siding
Schools
Elementary Schools Harper
Middle Schools Clark
High Schools Princeton
School District Princeton Isd
Others
Restrictions No Known Restriction(s)
Ownership Cole
Acceptable Financing Assumable, Cash, Contract, Conventional, FHA, FHA Assumable, Fixed, USDA Loan, VA Loan
Listing Terms Assumable, Cash, Contract, Conventional, FHA, FHA Assumable, Fixed, USDA Loan, VA Loan
Special Listing Condition Agent Related to Owner, Owner/ Agent, Survey Available, Utility Easement, Verify Tax Exemptions

"My job is to find and attract mastery-based agents to the office, protect the culture, and make sure everyone is happy! "

