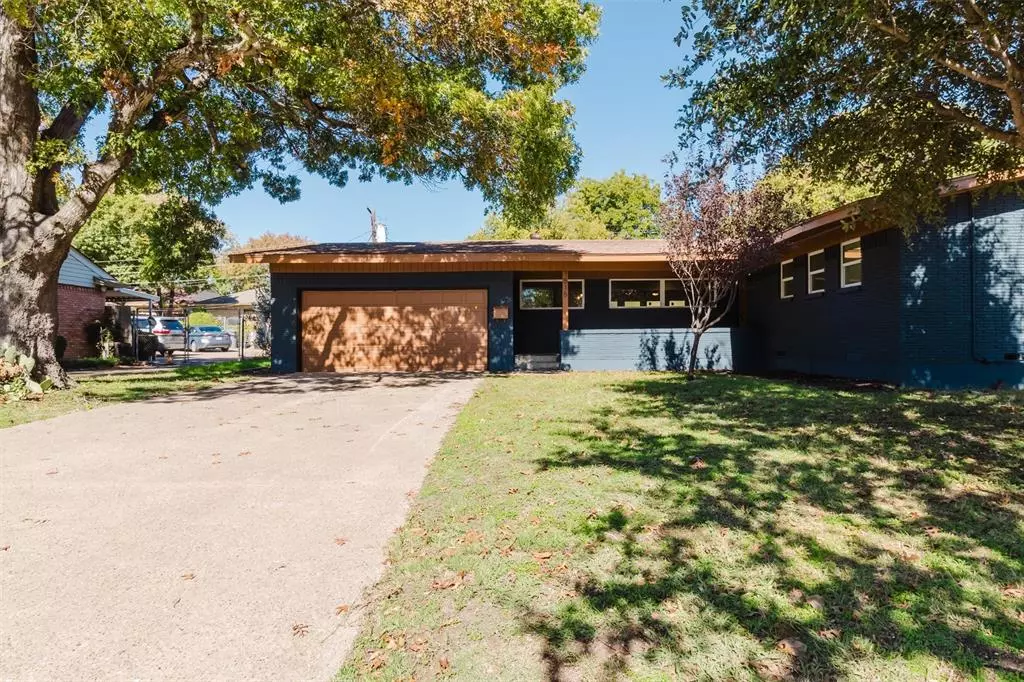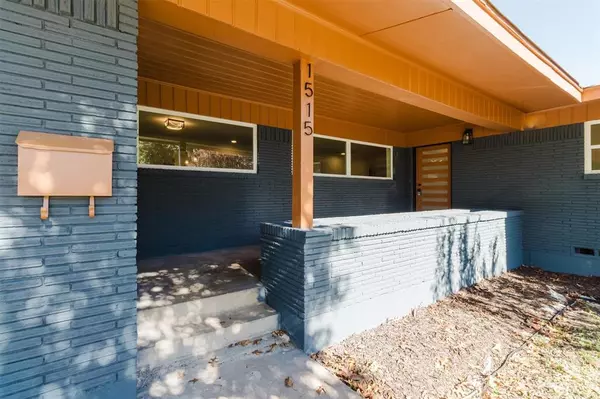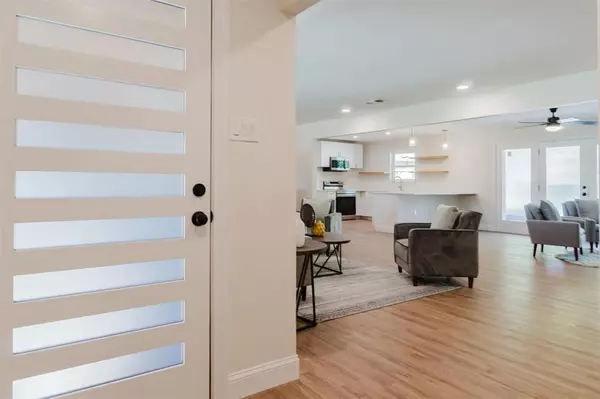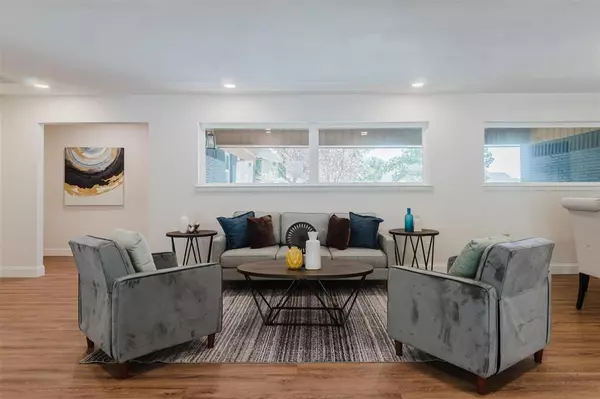
3 Beds
3 Baths
2,113 SqFt
3 Beds
3 Baths
2,113 SqFt
Key Details
Property Type Single Family Home
Sub Type Single Family Residence
Listing Status Active
Purchase Type For Rent
Square Footage 2,113 sqft
Subdivision Oak Park Estates
MLS Listing ID 20777120
Style Traditional
Bedrooms 3
Full Baths 2
Half Baths 1
PAD Fee $1
HOA Y/N None
Year Built 1956
Lot Size 10,759 Sqft
Acres 0.247
Property Description
The modern kitchen is a chef’s delight, complete with stainless steel appliances, marble countertops, breakfast bar and a pantry. There is also bonus space off of the kitchen that would be perfect for an office setup for anyone working from home!
The primary suite offers a peaceful retreat with a walk-in closet and an en-suite bathroom featuring a double vanity, separate tub and shower. Two additional bedrooms share a full bath, providing ample space for family, guests, or a home office.
Additional highlights include a half-bath for guests, a dedicated laundry room, and a two-car garage. This home is situated on a quiet street near Kiest Park, known for its lush greenery, walking trails, and recreation facilities, making it an ideal location for outdoor enthusiasts.
With easy access to local dining, shopping, and major highways, this home combines suburban charm with urban convenience. Don’t miss the chance to lease this gem of a home!
Location
State TX
County Dallas
Direction For use GPS for best directions - From Dallas take I-35E to US-67 S towards Cleburne. Exit towards Kiest Blvd and turn right onto W Kiest Blvd. Turn left on Cripple Creek Dr then turn right onto Driftwood Dr. The house will be to your right.
Rooms
Dining Room 1
Interior
Interior Features Decorative Lighting, Pantry, Walk-In Closet(s)
Heating Central, Electric, Fireplace(s)
Cooling Ceiling Fan(s), Central Air, Electric
Flooring Luxury Vinyl Plank
Fireplaces Number 1
Fireplaces Type Living Room
Appliance Dishwasher, Disposal, Electric Range, Electric Water Heater, Microwave
Heat Source Central, Electric, Fireplace(s)
Laundry Electric Dryer Hookup, Utility Room, Full Size W/D Area, Washer Hookup
Exterior
Exterior Feature Covered Patio/Porch
Garage Spaces 2.0
Fence Chain Link
Utilities Available City Sewer, City Water, Curbs, Electricity Connected, Sidewalk
Roof Type Composition
Total Parking Spaces 2
Garage Yes
Building
Lot Description Interior Lot, Subdivision
Story One
Foundation Slab
Level or Stories One
Structure Type Brick
Schools
Elementary Schools Carpenter
Middle Schools Browne
High Schools Kimball
School District Dallas Isd
Others
Pets Allowed No
Restrictions No Pets,No Smoking,No Sublease
Ownership See Tax Records
Pets Allowed No


"My job is to find and attract mastery-based agents to the office, protect the culture, and make sure everyone is happy! "






