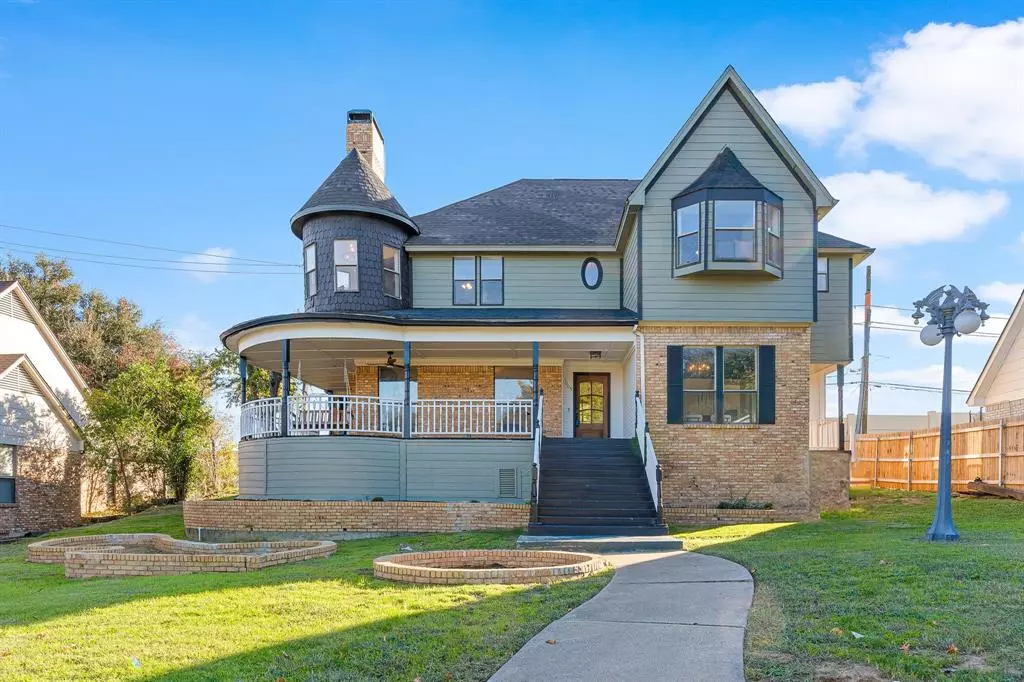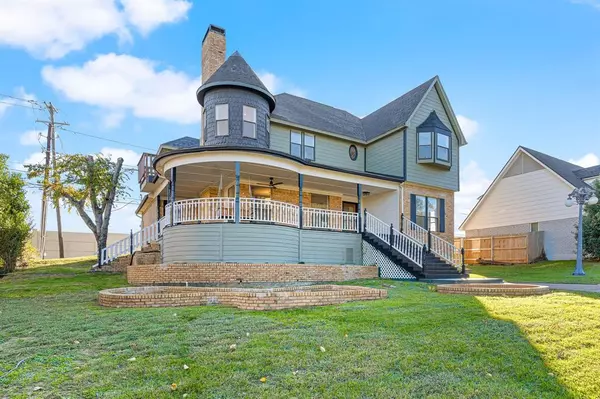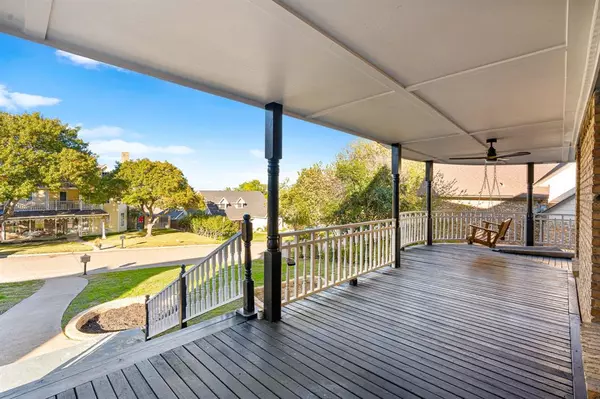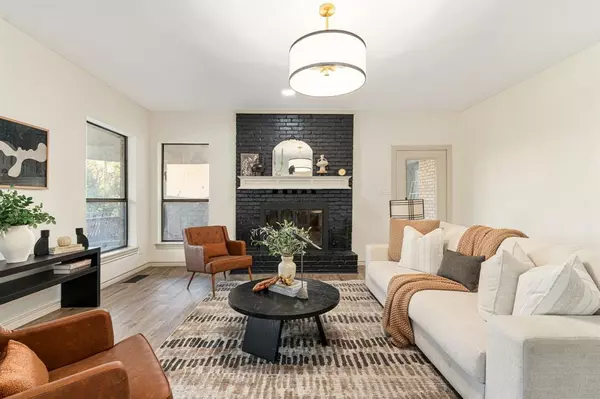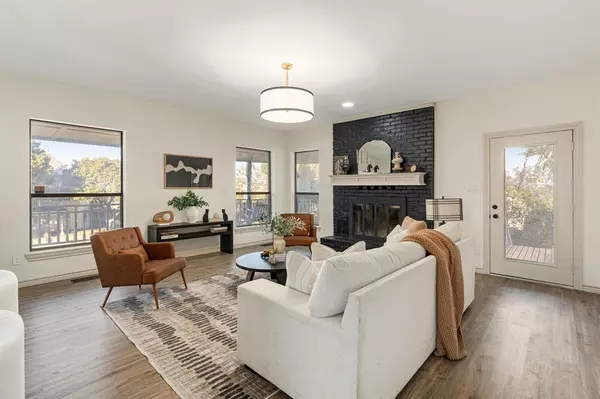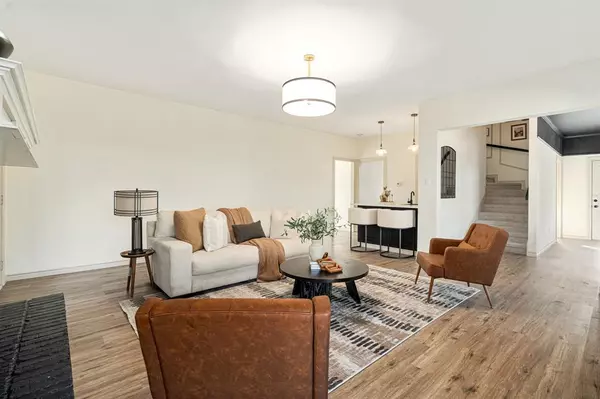4 Beds
3 Baths
2,599 SqFt
4 Beds
3 Baths
2,599 SqFt
Key Details
Property Type Single Family Home
Sub Type Single Family Residence
Listing Status Active
Purchase Type For Sale
Square Footage 2,599 sqft
Price per Sqft $176
Subdivision Churchill Estates
MLS Listing ID 20783381
Style Victorian
Bedrooms 4
Full Baths 2
Half Baths 1
HOA Y/N None
Year Built 1981
Annual Tax Amount $5,366
Lot Size 9,496 Sqft
Acres 0.218
Property Description
Victorian-Inspired Charm Meets Modern Luxury with Spectacular Views!
Discover this beautifully remodeled 4-bedroom, 2.5-bathroom pier-and-beam home that perfectly blends timeless elegance with contemporary upgrades. Nestled in a prime location near some of the area's most exciting attractions, this Victorian-inspired treasure offers charm and convenience, with I-30 located just behind the property for easy access.
Key Features:
- Wraparound Porch: A picturesque space for morning coffee or evening relaxation.
- Private Deck off Master Suite: Your personal retreat, perfect for unwinding under the stars.
- Spacious Layout: All 4 bedrooms are conveniently located upstairs, providing privacy and a dedicated retreat for family and guests.
- New HVAC System: Stay comfortable year-round with energy-efficient climate control.
- Updated Flooring & Carpet: Beautiful, modern finishes throughout for a fresh and inviting feel.
- Chef's Kitchen: Featuring a deck-mounted pot filler, quartz countertops, a custom quartz sink, and brand-new stainless steel appliances.
- All-New Fixtures: Thoughtfully selected to enhance the home's blend of vintage charm and modern style.
- New Siding & Roof: High-quality updates ensure lasting durability and curb appeal.
- Prime Location: Just minutes from Six Flags Over Texas, AT&T Stadium, and Globe Life Field, with breathtaking views of the Dallas skyline.
This home is a stunning blend of Victorian-inspired charm and modern luxury. Enjoy seamless indoor-outdoor living with the expansive wraparound porch and a private deck off the master suite. With all bedrooms tucked away upstairs and easy access to world-class entertainment, this property offers the perfect combination of elegance, convenience, and lifestyle.
Schedule your showing today to experience this exceptional home firsthand!
Location
State TX
County Dallas
Direction Take the nearest highway or major road to Carrier Parkway in Grand Prairie. Exit for Carrier Parkway and head toward Austrian Rd. Turn onto Austrian Rd. The property will be on your right.
Rooms
Dining Room 1
Interior
Interior Features Decorative Lighting, Double Vanity, Eat-in Kitchen, Kitchen Island, Paneling, Pantry, Wainscoting, Walk-In Closet(s), Wet Bar
Heating Central
Cooling Ceiling Fan(s), Central Air
Flooring Carpet, Ceramic Tile, Luxury Vinyl Plank, Vinyl
Fireplaces Number 2
Fireplaces Type Brick, Living Room, Master Bedroom, Wood Burning
Appliance Dishwasher, Disposal, Electric Cooktop, Electric Water Heater, Convection Oven, Double Oven
Heat Source Central
Laundry Electric Dryer Hookup, Utility Room, Washer Hookup
Exterior
Exterior Feature Balcony, Covered Deck, Covered Patio/Porch
Garage Spaces 2.0
Utilities Available City Sewer, City Water
Roof Type Shingle
Total Parking Spaces 2
Garage Yes
Building
Story Two
Foundation Pillar/Post/Pier
Level or Stories Two
Schools
Elementary Schools Eisenhower
Middle Schools Adams
High Schools Grand Prairie
School District Grand Prairie Isd
Others
Ownership Marzett Homes LLC
Acceptable Financing Cash, Conventional, FHA, VA Loan
Listing Terms Cash, Conventional, FHA, VA Loan

"My job is to find and attract mastery-based agents to the office, protect the culture, and make sure everyone is happy! "

