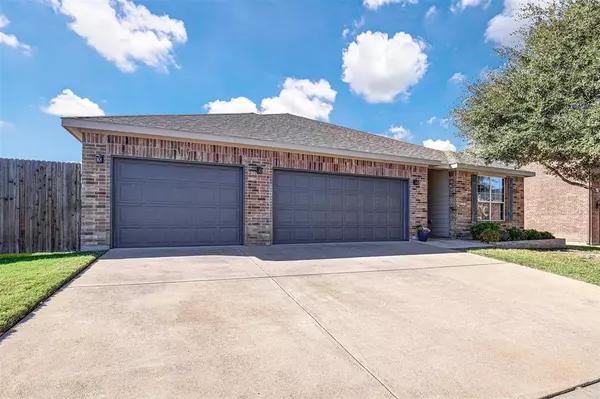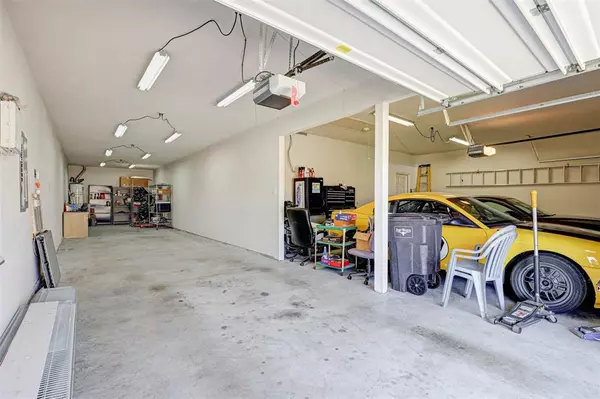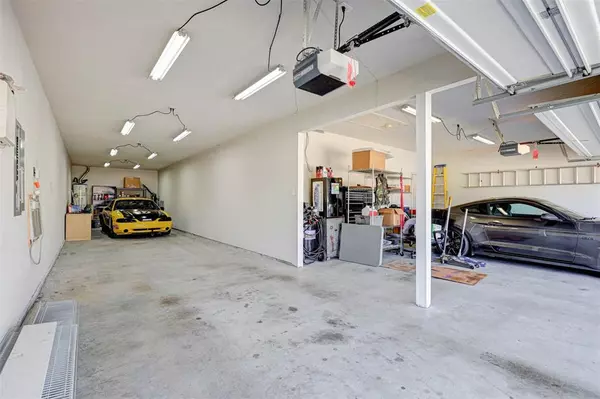
3 Beds
2 Baths
1,841 SqFt
3 Beds
2 Baths
1,841 SqFt
OPEN HOUSE
Sat Nov 23, 1:00pm - 3:00pm
Sun Nov 24, 1:00am - 3:00pm
Key Details
Property Type Single Family Home
Sub Type Single Family Residence
Listing Status Active
Purchase Type For Sale
Square Footage 1,841 sqft
Price per Sqft $217
Subdivision Big Bear Creek Meadows
MLS Listing ID 20782204
Style Traditional
Bedrooms 3
Full Baths 2
HOA Fees $198/ann
HOA Y/N Mandatory
Year Built 2011
Annual Tax Amount $8,790
Lot Size 7,579 Sqft
Acres 0.174
Property Description
The original homeowner has taken great care of this home he built with an upgraded 30yr, CLASS 4, hail resistant roof; providing you savings on your insurance premium! Currently configured as a 3 bedroom plus a home office, you could easily convert to a 4th bedroom. The living room is cozy, located at the center of the home with a brick fireplace & gas logs. The primary bedroom, located at the back of the home, is private from the other rooms & has a nice Ensuite bath with two sinks, a garden tub, separate shower, plus a spacious, walk-in closet with custom hanging system.
Outdoors you’ll find a peaceful backyard space under the covered patio. There is a nice bricked storage area to one side & a double gate on the other in case you need to bring anything larger to the back. The elevated fence on the stone retaining wall adds additional privacy to the backyard.
This home is located in the Timber Creek High School feeder pattern in the highly acclaimed Keller ISD. Independence Elementary & Timber Creek High School are within 2 miles AND the Trinity Meadows Intermediate & Trinity Springs Middle are both within walking distance. Shopping, dining & entertainment abound in this thriving North Fort Worth community.
Location
State TX
County Tarrant
Community Sidewalks
Direction GPS
Rooms
Dining Room 1
Interior
Interior Features Double Vanity, Eat-in Kitchen, High Speed Internet Available, Walk-In Closet(s)
Heating Central, Fireplace(s), Natural Gas
Cooling Ceiling Fan(s), Central Air, Electric
Flooring Carpet, Linoleum
Fireplaces Number 1
Fireplaces Type Family Room, Gas Logs
Appliance Dishwasher, Disposal, Microwave
Heat Source Central, Fireplace(s), Natural Gas
Exterior
Exterior Feature Covered Patio/Porch
Garage Spaces 5.0
Fence Gate, Privacy, Wood
Community Features Sidewalks
Utilities Available City Sewer, City Water, Co-op Electric, Individual Gas Meter, Individual Water Meter, Underground Utilities
Roof Type Composition,Shingle,Other
Total Parking Spaces 5
Garage Yes
Building
Lot Description Few Trees, Interior Lot, Sprinkler System, Subdivision
Story One
Foundation Slab
Level or Stories One
Structure Type Brick,Siding
Schools
Elementary Schools Independence
Middle Schools Trinity Springs
High Schools Timber Creek
School District Keller Isd
Others
Ownership Ronald Johnson
Acceptable Financing Cash, Conventional, FHA, Not Assumable, VA Loan
Listing Terms Cash, Conventional, FHA, Not Assumable, VA Loan
Special Listing Condition Survey Available


"My job is to find and attract mastery-based agents to the office, protect the culture, and make sure everyone is happy! "






