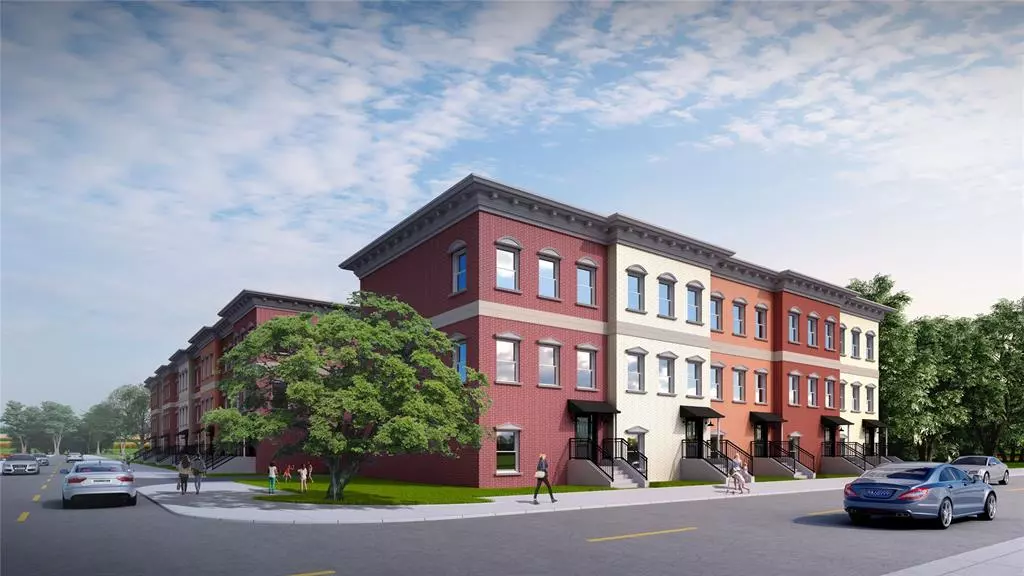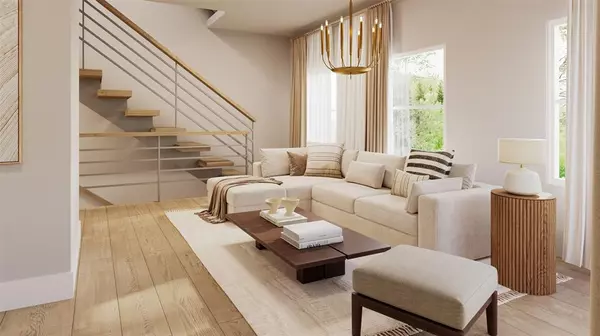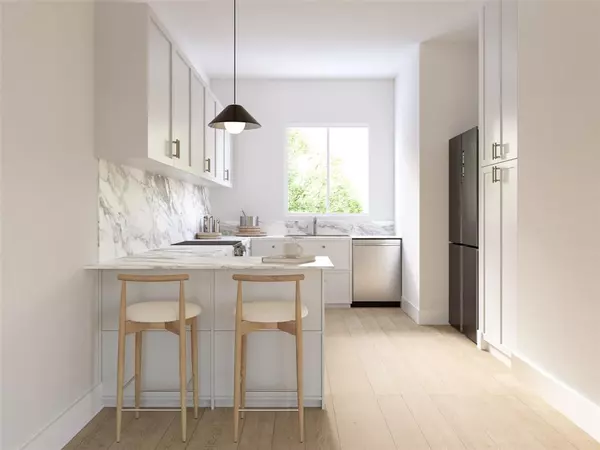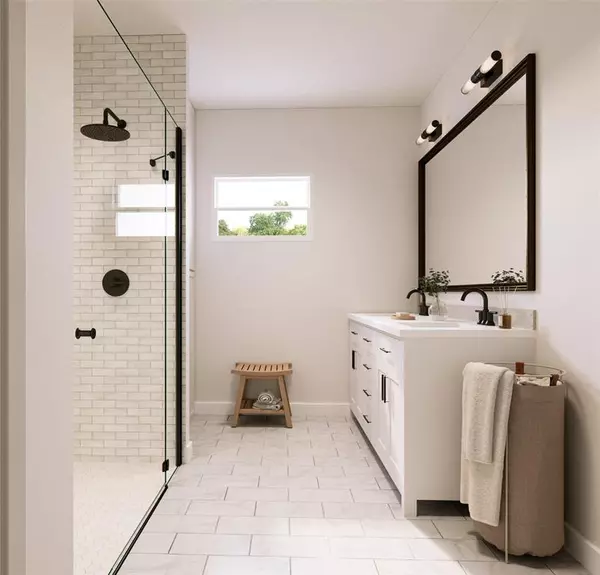4 Beds
4 Baths
2,200 SqFt
4 Beds
4 Baths
2,200 SqFt
Key Details
Property Type Townhouse
Sub Type Townhouse
Listing Status Active
Purchase Type For Sale
Square Footage 2,200 sqft
Price per Sqft $245
Subdivision O'Connor Fifth
MLS Listing ID 20763425
Style Other
Bedrooms 4
Full Baths 4
HOA Fees $150/mo
HOA Y/N Mandatory
Year Built 2024
Lot Size 2,269 Sqft
Acres 0.0521
Property Description
Spanning 2,200 sq ft, these homes showcase luxury with open kitchens featuring quartz countertops and high-grade electric appliances. Interiors are appointed with commercial-grade vinyl plank flooring, wood stairs with carpet runners from the first to second floor, and steel stairs with solid wood treads to the third floor, blending style and strength.
The 3rd-floor layout includes a serene primary suite with a spacious walk-in closet and luxurious bath, plus a second bedroom suite ideal for families or multi-generational living. A covered balcony offers a private retreat, while a two-car garage, secure rooftop mechanical systems, and optional elevators enhance convenience— with the corner unit already equipped with an elevator. A fire sprinkler system and steel construction provide safety and favorable insurance rates.
Located in the heart of Irving's Heritage District, these townhomes offer quick access to downtown Dallas and Fort Worth via the TRE Rail. Nearby attractions include the Toyota Music Factory, Lone Star Park, AT&T Stadium, Grapevine, and DFW Airport. Each home also includes a guest parking space and shared ownership of a private grassy backyard. Priced from the mid-$500s, these homes blend historic charm with cutting-edge design.
Completion Date: April 30th, 2025
Location
State TX
County Dallas
Direction take exit toward O’Connor Road. Turn right (south) onto N O’Connor Boulevard. Continue; as you pass Irving Boulevard, N O'Connor Boulevard becomes S O’Connor Road. Continue south for about 0.5 miles, South O’Connor Road will be on your left, near the intersection of O’Connor Road and 5th Street.
Rooms
Dining Room 1
Interior
Interior Features Cable TV Available, Elevator
Appliance Dishwasher, Electric Oven, Electric Range
Exterior
Garage Spaces 2.0
Utilities Available City Sewer, City Water
Total Parking Spaces 2
Garage Yes
Building
Story Three Or More
Foundation Slab
Level or Stories Three Or More
Structure Type Brick,Other
Schools
Elementary Schools Haleyj
Middle Schools Travis
High Schools Irving
School District Irving Isd
Others
Ownership Lone Oak Townhomes
Acceptable Financing Cash, Conventional, FHA, VA Loan
Listing Terms Cash, Conventional, FHA, VA Loan

"My job is to find and attract mastery-based agents to the office, protect the culture, and make sure everyone is happy! "






