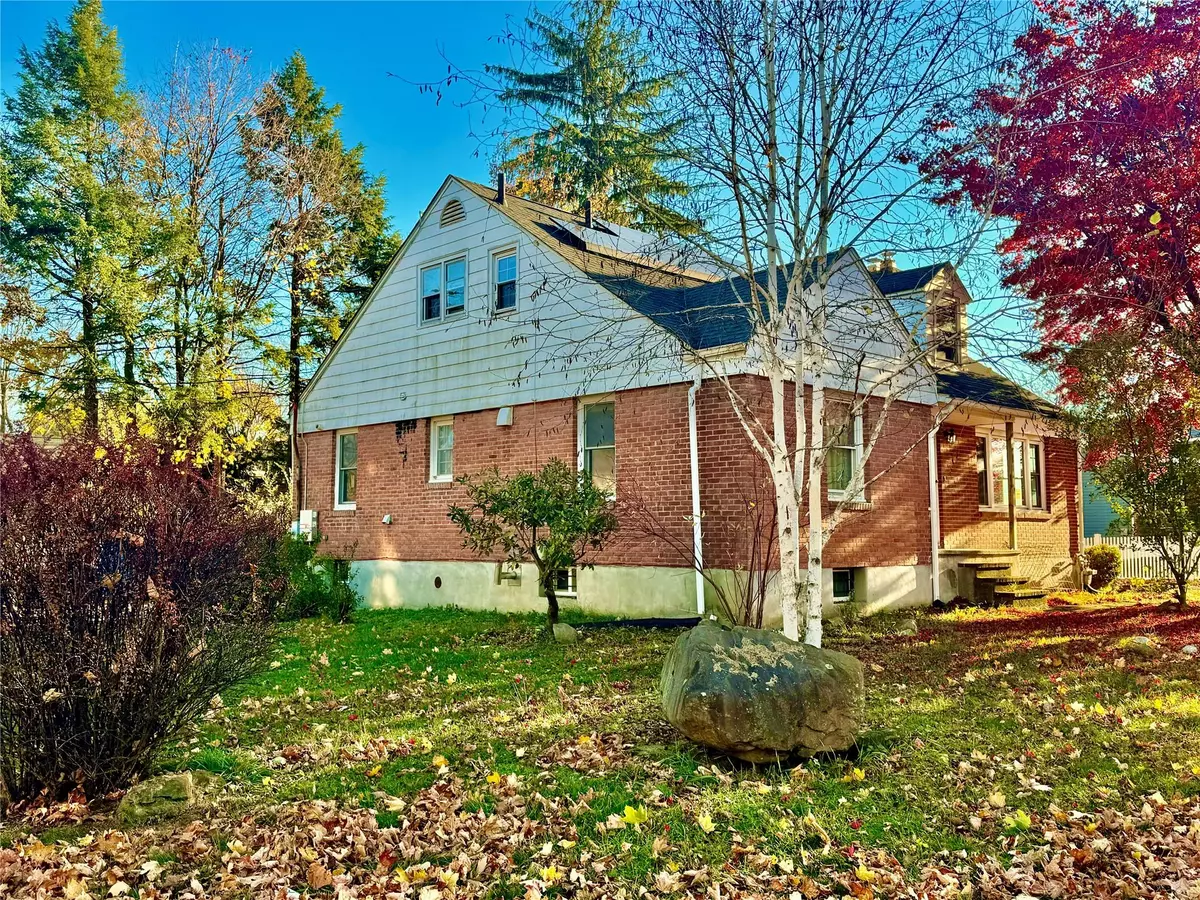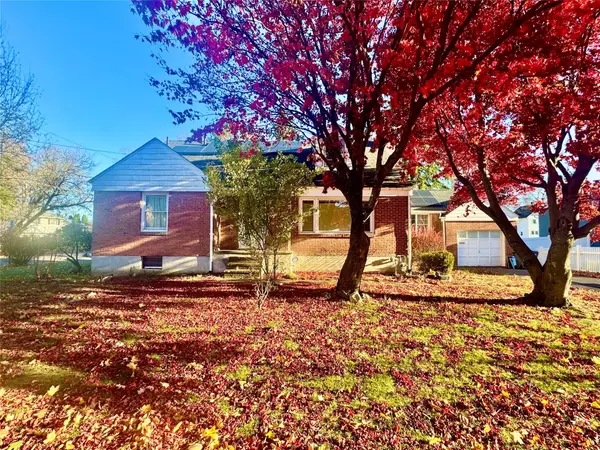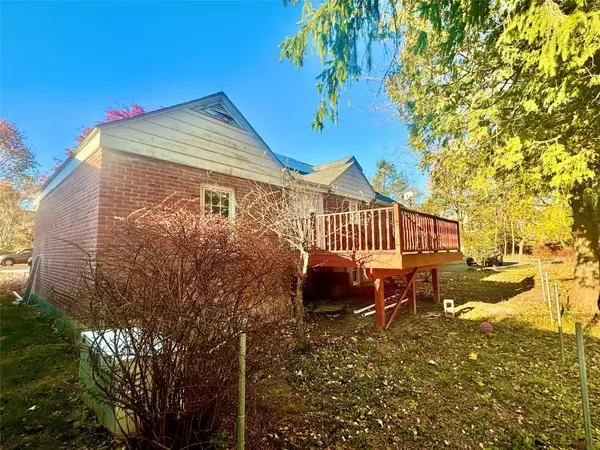
5 Beds
3 Baths
2,445 SqFt
5 Beds
3 Baths
2,445 SqFt
Key Details
Property Type Single Family Home
Sub Type Single Family Residence
Listing Status Active
Purchase Type For Sale
Square Footage 2,445 sqft
Price per Sqft $159
MLS Listing ID KEY800249
Style Cape Cod
Bedrooms 5
Full Baths 2
Half Baths 1
Originating Board onekey2
Rental Info No
Year Built 1951
Annual Tax Amount $7,392
Lot Size 10,001 Sqft
Acres 0.2296
Lot Dimensions 100 x 100
Property Description
This mother-daughter home sits on a 100 x 100 ft corner lot with ample parking, including two separate, generously sized driveways—ideal for hosting an extended family.
The main living space features a primary bedroom with an ensuite half-bath, a second bedroom, a full hallway bathroom, a spacious living room with a fireplace, a study, a dining room, and a kitchen, all with beautiful hardwood floors throughout. The attached 1-car garage has its own dedicated driveway.
The second floor offers a separate 1-bedroom apartment, complete with its own kitchen, living room, bathroom, and private entrance with a dedicated driveway.
The expansive full basement includes a wood-burning stove, providing additional storage space and access either through the first floor or from outside.
The home is equipped with both a natural gas furnace and electric baseboard heating. Additionally, a newly installed solar system can help significantly reduce electricity costs.
Conveniently located near schools, parks, restaurants, shopping malls, and an excellent commuter location.
Location
State NY
County Orange County
Rooms
Basement Full, Unfinished, Walk-Out Access
Interior
Interior Features First Floor Bedroom, First Floor Full Bath, Entrance Foyer, Formal Dining, In-Law Floorplan, Primary Bathroom, Washer/Dryer Hookup
Heating Baseboard, Electric, Forced Air, Hot Air, Natural Gas, Wood
Cooling None
Fireplaces Type Living Room
Fireplace No
Appliance Cooktop, Dryer, Gas Range, Refrigerator, Washer
Laundry Gas Dryer Hookup, In Basement, Washer Hookup
Exterior
Garage Driveway, Garage, Private
Garage Spaces 350.0
Fence None
Utilities Available Electricity Available, Electricity Connected, Natural Gas Available, Natural Gas Connected, Trash Collection Private, Water Available, Water Connected
View Neighborhood, Trees/Woods
Total Parking Spaces 4
Garage true
Private Pool No
Building
Lot Description Back Yard, Corner Lot, Front Yard, Level, Near School, Near Shops, Part Wooded
Sewer Public Sewer
Water Public
Level or Stories Two
Structure Type Brick,Vinyl Siding
Schools
Elementary Schools Maple Hill Elementary School
Middle Schools Middletown Twin Towers Middle Sch
High Schools Middletown High School
School District Middletown
Others
Senior Community No
Special Listing Condition None

"My job is to find and attract mastery-based agents to the office, protect the culture, and make sure everyone is happy! "






