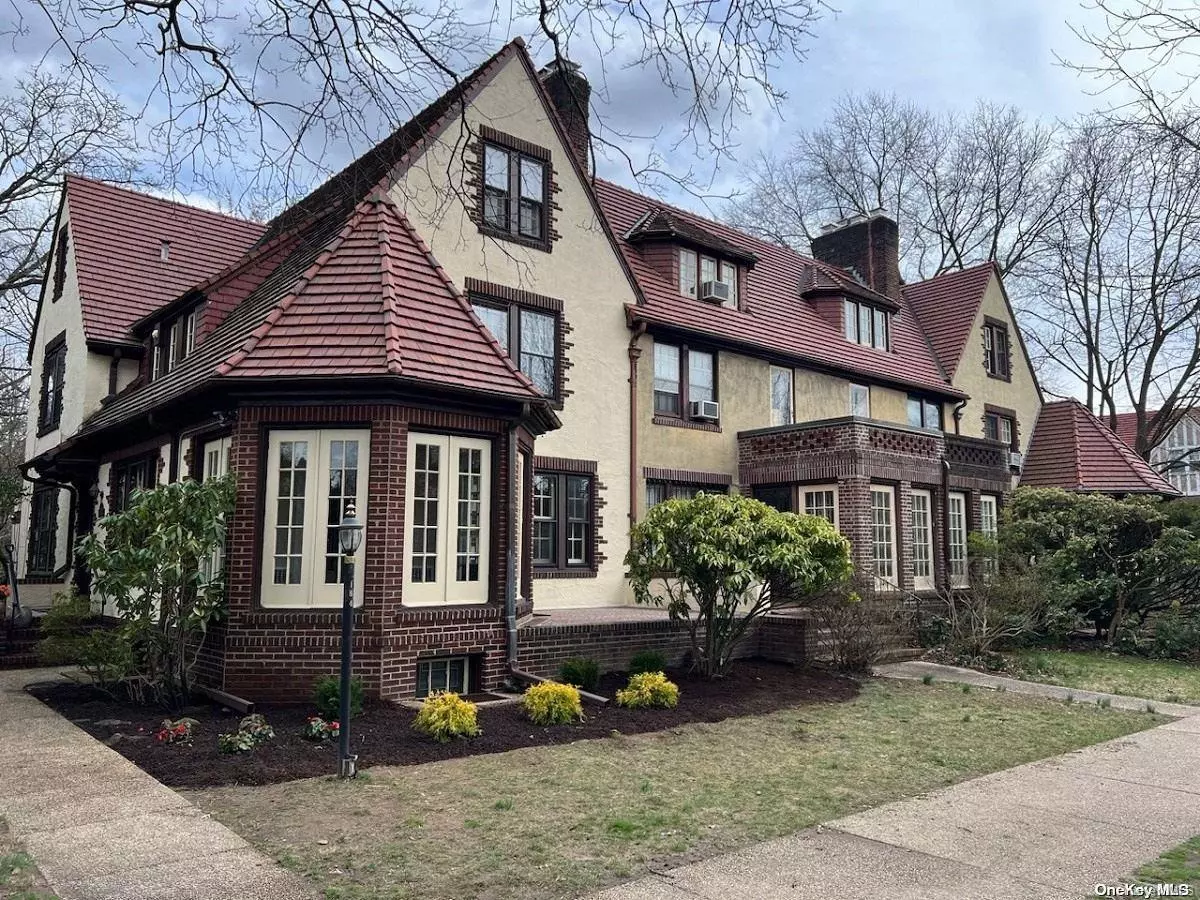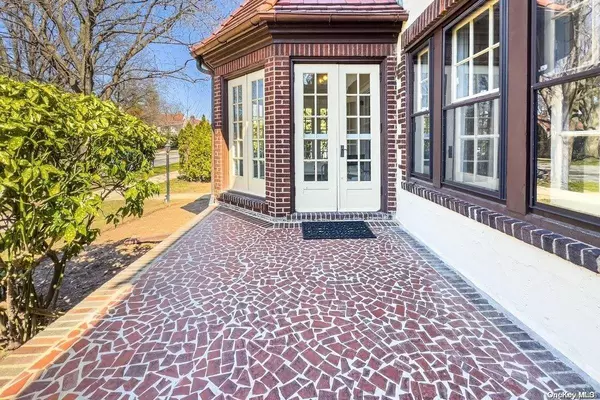5 Beds
4 Baths
2,640 SqFt
5 Beds
4 Baths
2,640 SqFt
OPEN HOUSE
Sun Feb 16, 12:00pm - 1:00pm
Key Details
Property Type Single Family Home
Sub Type Single Family Residence
Listing Status Active
Purchase Type For Sale
Square Footage 2,640 sqft
Price per Sqft $828
MLS Listing ID KEYL3538216
Style Colonial
Bedrooms 5
Full Baths 2
Half Baths 2
HOA Fees $1,478/ann
Originating Board onekey2
Rental Info No
Year Built 1915
Annual Tax Amount $18,699
Lot Dimensions 39.42x89
Property Sub-Type Single Family Residence
Property Description
Location
State NY
County Queens
Rooms
Basement Full, Partially Finished, Walk-Out Access
Interior
Interior Features Chandelier, Eat-in Kitchen, Entrance Foyer, Pantry, Formal Dining
Heating Hot Water, Natural Gas
Cooling None
Flooring Hardwood
Fireplaces Number 1
Fireplaces Type Living Room
Fireplace Yes
Appliance Gas Water Heater, Dishwasher, Dryer, ENERGY STAR Qualified Appliances, Microwave, Refrigerator, Washer
Laundry In Basement
Exterior
Exterior Feature Garden, Rain Gutters, Storm Doors
Parking Features Garage Door Opener, Private, Detached, Garage, Off Street
Garage Spaces 1.0
Utilities Available Electricity Connected, Natural Gas Connected, Sewer Connected, Trash Collection Public, Underground Utilities, Water Connected
Amenities Available Park
View Neighborhood, Open, Trees/Woods
Garage true
Private Pool No
Building
Lot Description Near Public Transit, Near School, Near Shops, Level
Sewer Public Sewer
Water Public
Level or Stories Three Or More
Structure Type Brick
Schools
Elementary Schools Ps 101 School In The Gardens
Middle Schools Jhs 190 Russell Sage
High Schools Queens Metropolitan High School
School District Queens 28
Others
Senior Community No
Special Listing Condition None
Virtual Tour https://my.matterport.com/show/?m=ctsnWftmzGT
"My job is to find and attract mastery-based agents to the office, protect the culture, and make sure everyone is happy! "






