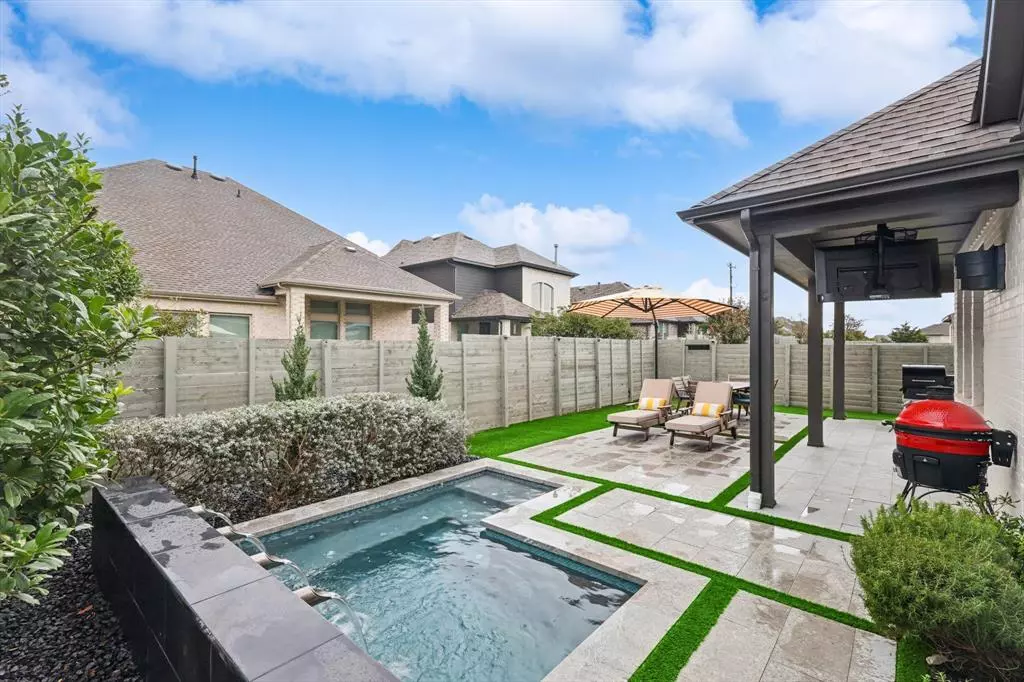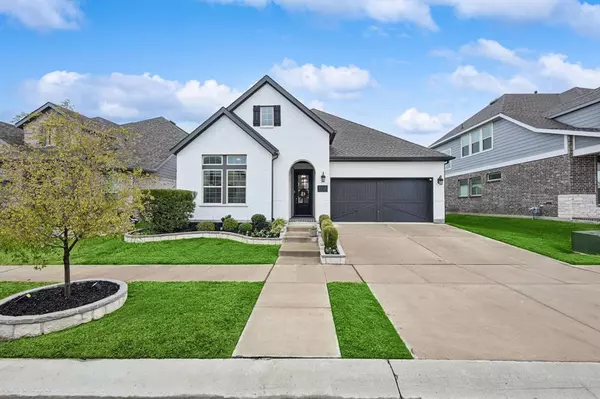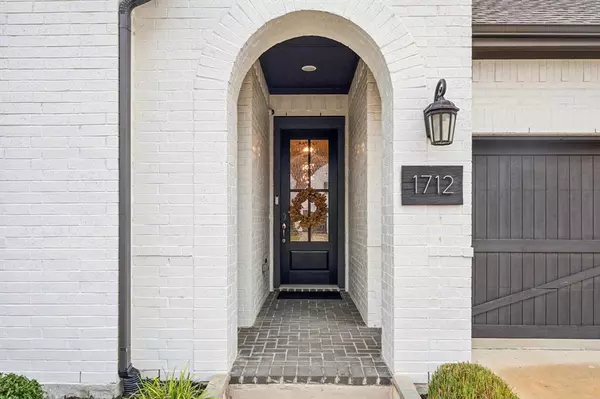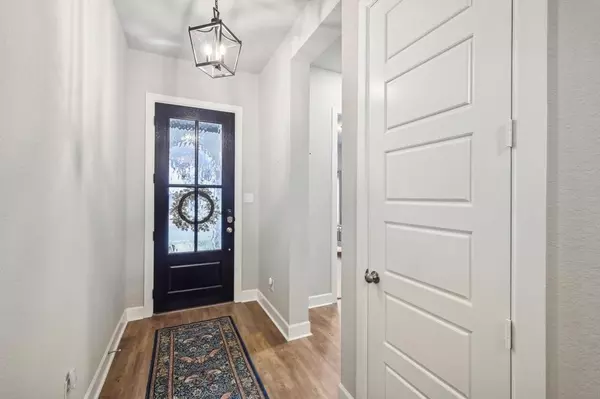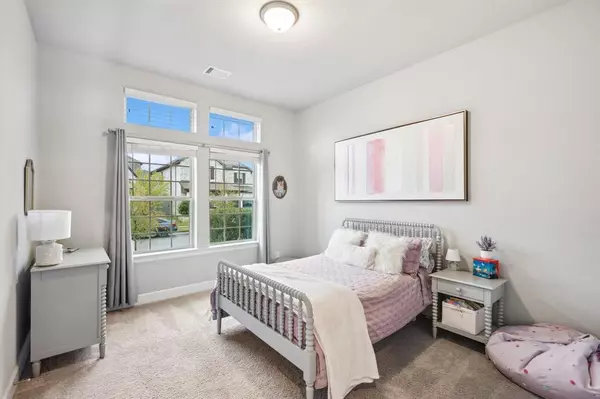
4 Beds
3 Baths
2,671 SqFt
4 Beds
3 Baths
2,671 SqFt
OPEN HOUSE
Sat Nov 23, 12:00pm - 1:30pm
Key Details
Property Type Single Family Home
Sub Type Single Family Residence
Listing Status Active
Purchase Type For Sale
Square Footage 2,671 sqft
Price per Sqft $232
Subdivision Harvest Ph 5
MLS Listing ID 20767283
Style Traditional
Bedrooms 4
Full Baths 3
HOA Fees $1,035
HOA Y/N Mandatory
Year Built 2021
Annual Tax Amount $11,528
Lot Size 5,967 Sqft
Acres 0.137
Property Description
As if this weren't enough, the award-winning neighborhood is the icing on the cake! Harvest is more than a place to live, it is a community of amazing neighbors and unmatched lifestyle. There is always something fun going on, planned by the community lifestyle coordinator, and the amenities are second to none! Multiple community pools, gyms, playgrounds, sand volleyball courts, ponds for fishing and kayaking, dog parks and the most adorable community coffee shop! Living here will make you feel right at home!
Location
State TX
County Denton
Direction GPS Friendly :)
Rooms
Dining Room 1
Interior
Interior Features Decorative Lighting, Eat-in Kitchen, Kitchen Island, Open Floorplan, Walk-In Closet(s)
Heating Natural Gas, Other
Cooling Central Air, Electric, Other
Flooring Engineered Wood
Fireplaces Number 1
Fireplaces Type Gas, Living Room
Appliance Dishwasher, Disposal, Electric Oven, Gas Cooktop, Microwave
Heat Source Natural Gas, Other
Exterior
Exterior Feature Built-in Barbecue, Covered Patio/Porch, Rain Gutters, Outdoor Kitchen
Garage Spaces 2.0
Fence Back Yard, Wood
Pool In Ground, Pool/Spa Combo, Private, Waterfall
Utilities Available Cable Available, City Sewer, City Water, Sidewalk
Roof Type Shingle
Total Parking Spaces 2
Garage Yes
Private Pool 1
Building
Lot Description Landscaped, No Backyard Grass, Sprinkler System, Subdivision
Story One
Foundation Slab
Level or Stories One
Structure Type Brick
Schools
Elementary Schools Jane Ruestmann
Middle Schools Argyle
High Schools Argyle
School District Argyle Isd
Others
Restrictions Deed,Development
Ownership See Tax
Acceptable Financing Cash, Conventional, FHA, VA Loan
Listing Terms Cash, Conventional, FHA, VA Loan
Special Listing Condition Deed Restrictions


"My job is to find and attract mastery-based agents to the office, protect the culture, and make sure everyone is happy! "

