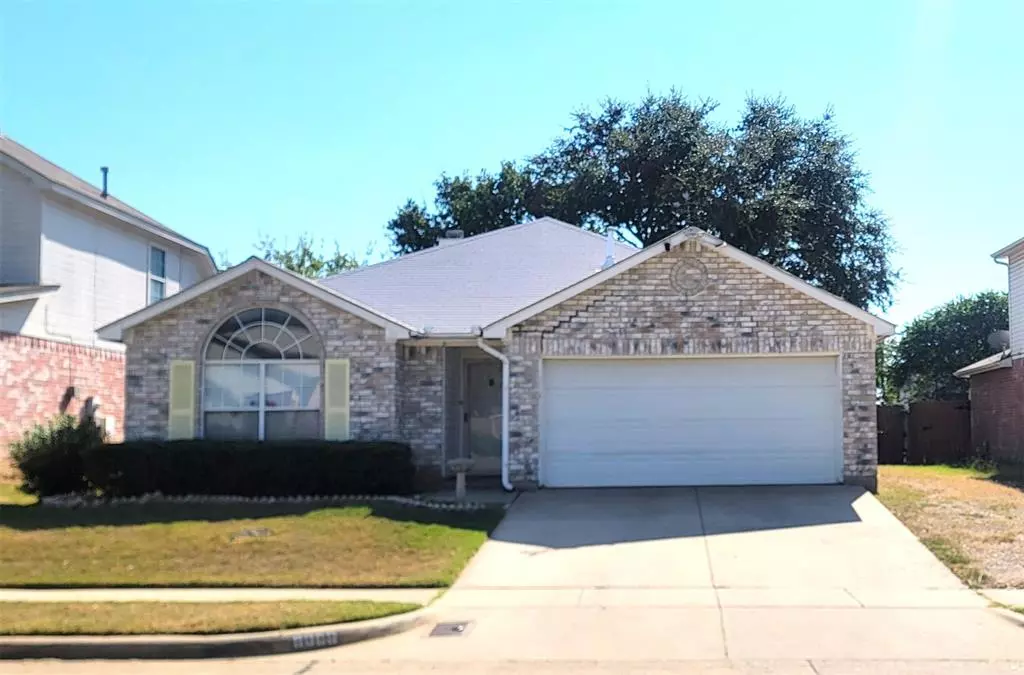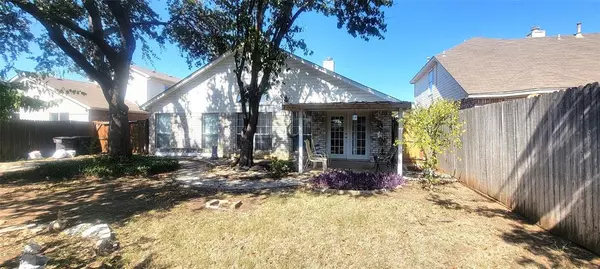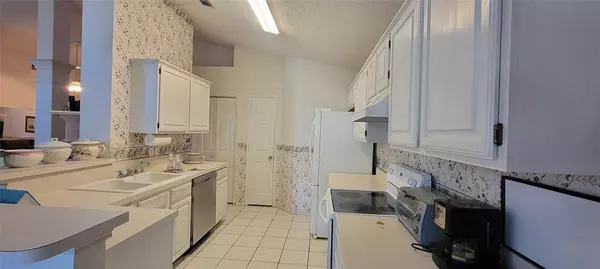
3 Beds
2 Baths
1,569 SqFt
3 Beds
2 Baths
1,569 SqFt
Key Details
Property Type Single Family Home
Sub Type Single Family Residence
Listing Status Active
Purchase Type For Sale
Square Footage 1,569 sqft
Price per Sqft $200
Subdivision River Trails Add
MLS Listing ID 20759668
Style Ranch
Bedrooms 3
Full Baths 2
HOA Y/N None
Year Built 1994
Annual Tax Amount $6,802
Lot Size 6,185 Sqft
Acres 0.142
Property Description
The kitchen is open to the spacious family room and features two pantries. The dining area can also be used as flex space. The primary bedroom also features lots of natural light and vaulted ceilings. The primary bath features a large shower, double sinks and a vanity space. The backyard has a lovely, covered patio. The oversized lot allows for an RV parking space with a double gate in the backyard. Per owner, roof was replaced in 2021, hot water heater in 2020, carpet in 2023, and the dishwasher in 2023. This home is conveniently located within walking distance of River Trails elementary school.
Location
State TX
County Tarrant
Community Sidewalks
Direction From Precinct and HWY 10 go North past Trinity Blvd. Approx. Make a right turn onto Concho Trail, Right turn onto Brushy Creek Trail, house is on the right.
Rooms
Dining Room 1
Interior
Interior Features Cable TV Available, Double Vanity, High Speed Internet Available, Open Floorplan, Vaulted Ceiling(s), Wainscoting, Walk-In Closet(s)
Heating Central
Cooling Ceiling Fan(s), Central Air
Flooring Carpet, Ceramic Tile, Vinyl
Fireplaces Number 1
Fireplaces Type Family Room
Appliance Dishwasher, Disposal, Electric Range, Vented Exhaust Fan
Heat Source Central
Laundry Electric Dryer Hookup, In Garage, Full Size W/D Area, Washer Hookup
Exterior
Exterior Feature Covered Patio/Porch, RV/Boat Parking
Garage Spaces 2.0
Fence Fenced, Wood
Community Features Sidewalks
Utilities Available Asphalt, Cable Available, City Sewer, City Water, Community Mailbox, Concrete, Curbs, Sidewalk, Underground Utilities
Roof Type Composition
Total Parking Spaces 2
Garage Yes
Building
Lot Description Few Trees, Interior Lot, Landscaped
Story One
Foundation Slab
Level or Stories One
Structure Type Brick,Siding
Schools
Elementary Schools Rivertrail
High Schools Bell
School District Hurst-Euless-Bedford Isd
Others
Restrictions Deed
Ownership Call Agent
Acceptable Financing Cash, Conventional, FHA, VA Loan
Listing Terms Cash, Conventional, FHA, VA Loan
Special Listing Condition Deed Restrictions, Utility Easement


"My job is to find and attract mastery-based agents to the office, protect the culture, and make sure everyone is happy! "






