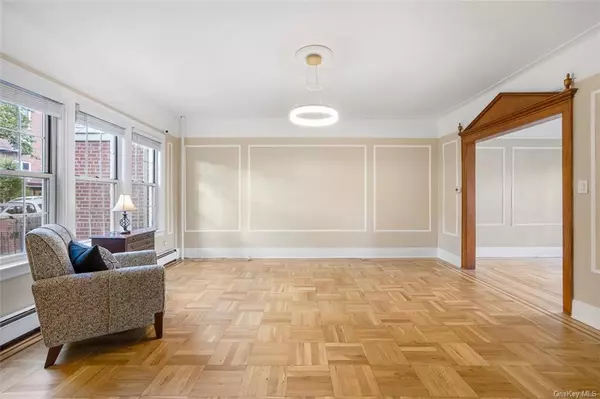Introducing your dream townhouse in Sunnyside! This attached brick, single-family home promises a serene experience in every charming detail. This stunning 3-bedroom, 1-bathroom home offers 1,995 square feet of thoughtfully remodeled, energy-efficient living space. As you step inside, you'll be greeted by clean modern and tasteful taupe coloring and hardwood accents. The finishes and serene light-colored hardwood floors set the tone for a tranquil retreat. The home has bright east and west exposures which flood the home with natural light throughout the day, making every room feel open and airy. Enjoy three levels of comfort, starting on the first floor with a beautiful open living room. The open-concept kitchen is a chef's delight, featuring gorgeous marble countertops, a new modern gas range stove, dishwasher, microwave, and a meticulous island complete with wood trimmings, drawers, and a wine holder. Large windows and a dedicated dining area create a bright and inviting space for gatherings. Upstairs, the second floor houses all three bedrooms, each fitted with ample windows and abundant closet space for ultimate organization. The luxurious bathroom offers a spa-like European experience with a stand-up tub, separate shower, and pristine white tile enhancing the bright and airy room. The basement offers ample headroom, a place for a brand new Samsung Digital washer and dryer, a metal table ideal for folding, a sink, along with a work bench for the handyman or craft person in you. Unwind in the beautiful sauna with your favorite music and let the day's stress melt away. Outside, enjoy a private garage, a driveway, and a storage shed organized with kitchen cabinets for all your extra needs. Delight in the tranquility of your small grape garden in the back adorned with Lily flowers, Mums, Roses, and a charming Grapevine effect. Not to mention and a charming paved front garden full of collectible hostas. Located just a short distance away from the 7, E, M, and R train lines and the LIE (495) Queens Midtown Expressway, commuting to Manhattan is a breeze. With local bus Q67 nearby, it provides accessibility and comfort in one package. Don't miss the opportunity to own this incredible property; schedule a viewing today! Make this beautifully designed home your peaceful convenient sanctuary today.








