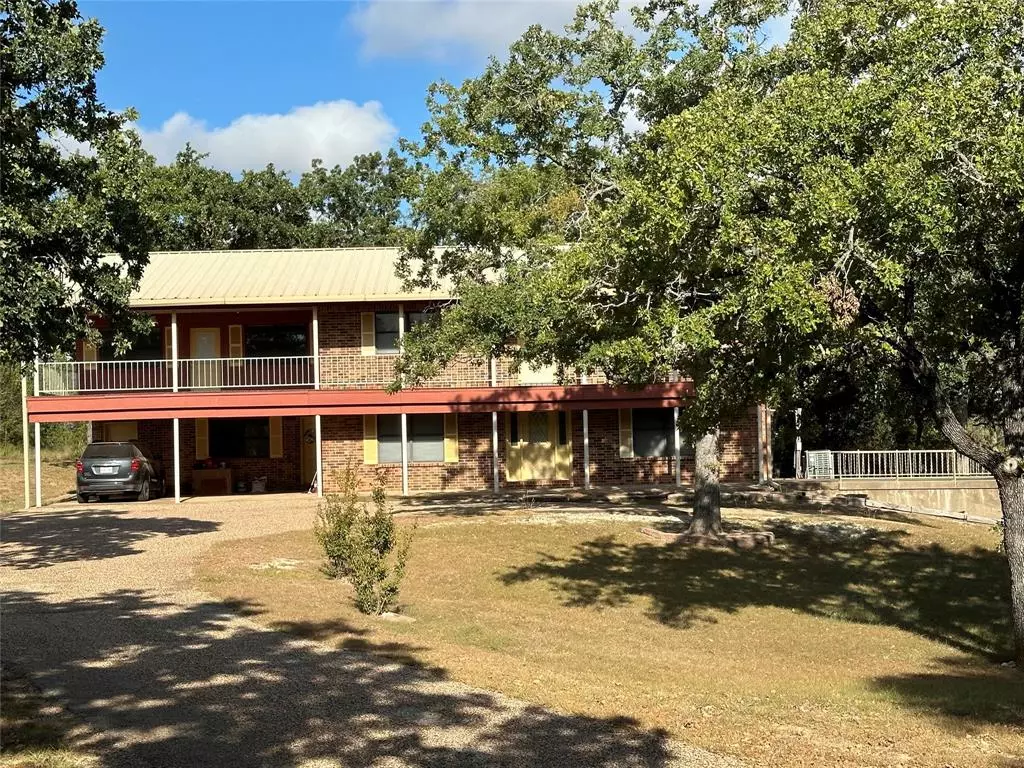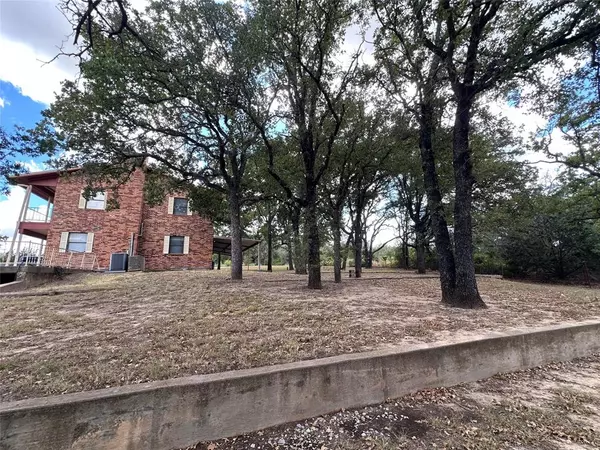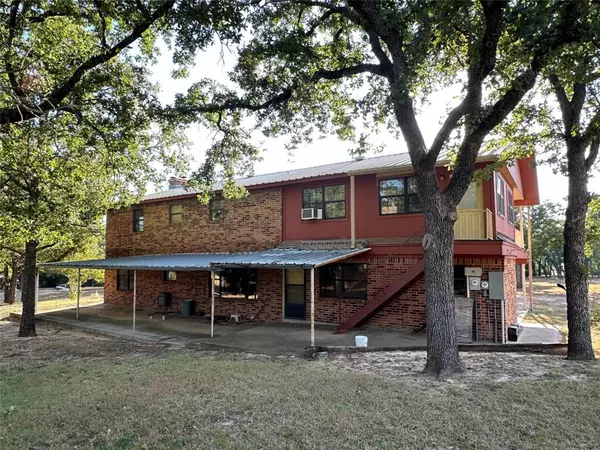5 Beds
3 Baths
3,372 SqFt
5 Beds
3 Baths
3,372 SqFt
Key Details
Property Type Single Family Home
Sub Type Single Family Residence
Listing Status Active
Purchase Type For Sale
Square Footage 3,372 sqft
Price per Sqft $140
Subdivision Wm Kerr
MLS Listing ID 20735173
Style Split Level
Bedrooms 5
Full Baths 3
HOA Y/N None
Year Built 1980
Lot Size 4.000 Acres
Acres 4.0
Property Description
Location
State TX
County Hamilton
Direction From the courthouse in Hamilton, take Hwy 281 N. Go about 3 miles. Property on the left. Sign on gate.
Rooms
Dining Room 1
Interior
Interior Features Built-in Features, Chandelier, Decorative Lighting, High Speed Internet Available, Multiple Staircases, Tile Counters, Walk-In Closet(s)
Heating Central, Electric, Fireplace(s)
Cooling Ceiling Fan(s), Central Air, Electric, Window Unit(s)
Flooring Linoleum, Tile, Wood
Fireplaces Number 1
Fireplaces Type Family Room, Wood Burning
Appliance Dishwasher
Heat Source Central, Electric, Fireplace(s)
Laundry Electric Dryer Hookup, Laundry Chute, Washer Hookup, On Site
Exterior
Exterior Feature Balcony, Covered Patio/Porch, RV/Boat Parking, Storage
Carport Spaces 3
Fence Fenced, Full, Gate, Wire
Utilities Available Asphalt, Co-op Electric, Electricity Connected, Gravel/Rock, Outside City Limits, Septic, Well, No City Services
Roof Type Metal
Total Parking Spaces 2
Garage No
Building
Lot Description Acreage, Few Trees, Oak, Pasture, Varied
Story Two
Foundation Slab
Level or Stories Two
Structure Type Brick
Schools
Elementary Schools Ann Whitney
High Schools Hamilton
School District Hamilton Isd
Others
Restrictions No Known Restriction(s)
Ownership Crouch Estate
Acceptable Financing Cash, Conventional
Listing Terms Cash, Conventional
Special Listing Condition Aerial Photo, Utility Easement, Verify Tax Exemptions

"My job is to find and attract mastery-based agents to the office, protect the culture, and make sure everyone is happy! "






