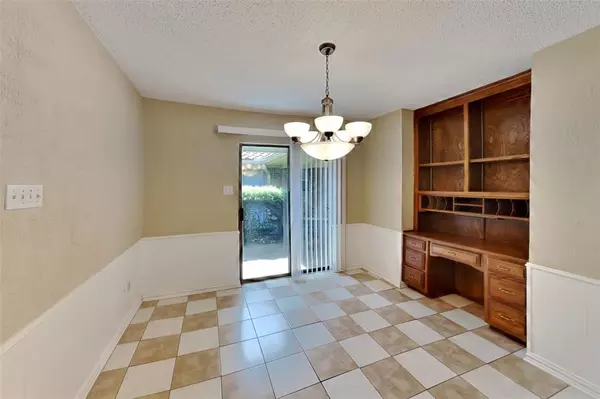
4 Beds
3 Baths
2,696 SqFt
4 Beds
3 Baths
2,696 SqFt
Key Details
Property Type Single Family Home
Sub Type Single Family Residence
Listing Status Active
Purchase Type For Sale
Square Footage 2,696 sqft
Price per Sqft $220
Subdivision Lake Forest Village Ph 2
MLS Listing ID 20734418
Style Traditional
Bedrooms 4
Full Baths 2
Half Baths 1
HOA Y/N None
Year Built 1980
Annual Tax Amount $8,197
Lot Size 10,497 Sqft
Acres 0.241
Property Description
This spacious 4-bedroom house features generously sized bedrooms, including an oversized secondary bedroom and a large primary bedroom. The primary bath is a true retreat, offering a walk-in shower with a glass door, rock-looking floor, and brick wall, plus a relaxing garden tub.
A separate dining room provides formal entertaining space, while a bonus room can serve as a home office. Enjoy outdoor living on the covered patio.
Location
State TX
County Denton
Direction GPS
Rooms
Dining Room 2
Interior
Interior Features Cable TV Available, Vaulted Ceiling(s), Wet Bar
Heating Central
Cooling Central Air
Flooring Carpet, Ceramic Tile, Vinyl
Fireplaces Number 1
Fireplaces Type Living Room
Appliance Dishwasher, Electric Cooktop, Double Oven
Heat Source Central
Laundry Electric Dryer Hookup, Washer Hookup
Exterior
Garage Spaces 2.0
Utilities Available Cable Available, MUD Sewer, MUD Water
Roof Type Spanish Tile
Parking Type Garage, Garage Faces Rear, Garage Single Door
Total Parking Spaces 2
Garage Yes
Building
Story One
Foundation Slab
Level or Stories One
Structure Type Brick,Frame
Schools
Elementary Schools Lakeview
Middle Schools Medlin
High Schools Byron Nelson
School District Northwest Isd
Others
Ownership Keiko Shiraishi
Acceptable Financing Cash, Conventional, FHA, VA Loan
Listing Terms Cash, Conventional, FHA, VA Loan


"My job is to find and attract mastery-based agents to the office, protect the culture, and make sure everyone is happy! "






