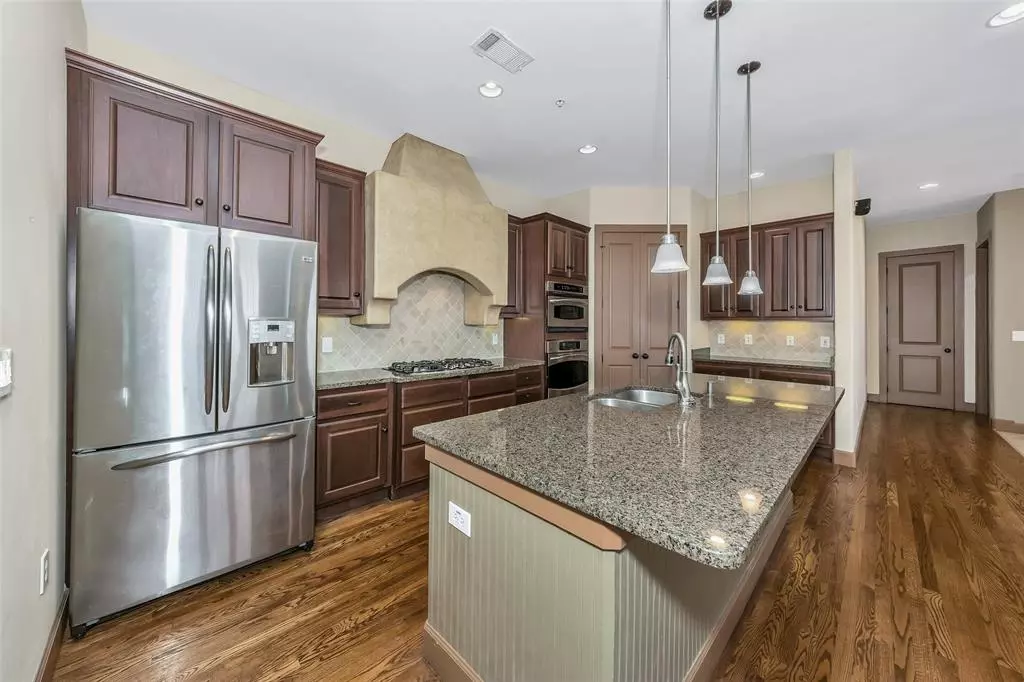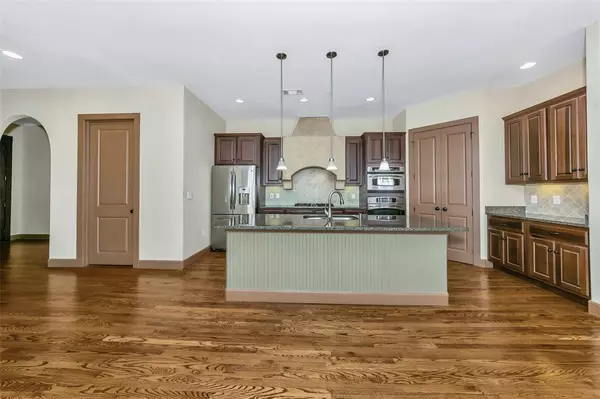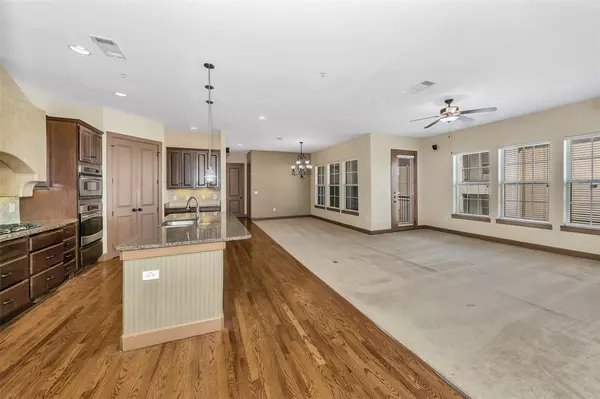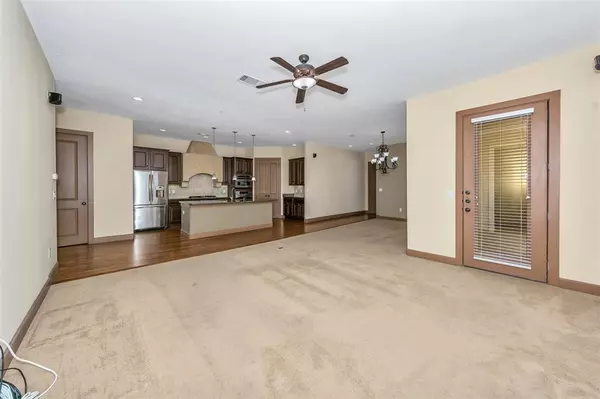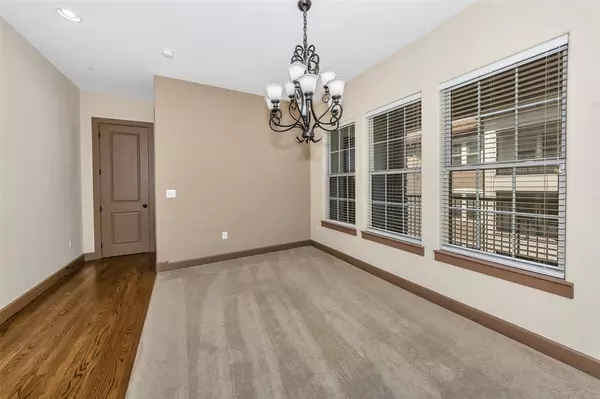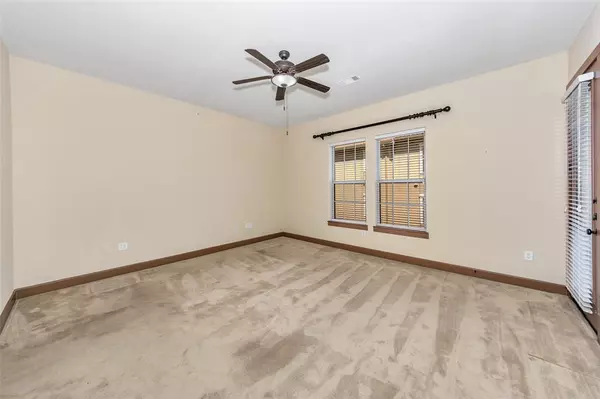2 Beds
3 Baths
1,955 SqFt
2 Beds
3 Baths
1,955 SqFt
Key Details
Property Type Condo
Sub Type Condominium
Listing Status Active
Purchase Type For Sale
Square Footage 1,955 sqft
Price per Sqft $188
Subdivision Positano Condo
MLS Listing ID 20728632
Bedrooms 2
Full Baths 2
Half Baths 1
HOA Fees $701/mo
HOA Y/N Mandatory
Year Built 2007
Annual Tax Amount $8,706
Lot Size 15.225 Acres
Acres 15.225
Property Description
Location
State TX
County Dallas
Direction Use GPS
Rooms
Dining Room 1
Interior
Interior Features Elevator, Granite Counters, High Speed Internet Available, Kitchen Island, Open Floorplan, Pantry, Sound System Wiring, Walk-In Closet(s), Second Primary Bedroom
Heating Central
Cooling Central Air
Flooring Carpet, Ceramic Tile
Appliance Built-in Gas Range, Dishwasher, Disposal, Dryer, Electric Oven, Microwave, Refrigerator, Tankless Water Heater, Trash Compactor, Washer
Heat Source Central
Laundry Electric Dryer Hookup, Utility Room, Full Size W/D Area, Washer Hookup
Exterior
Garage Spaces 2.0
Utilities Available Cable Available, City Sewer, City Water, Community Mailbox, Concrete, Electricity Connected, Individual Gas Meter, Natural Gas Available, Private Road, Sidewalk, Underground Utilities
Total Parking Spaces 2
Garage Yes
Private Pool 1
Building
Story One
Level or Stories One
Schools
Elementary Schools La Villita
Middle Schools Bush
High Schools Ranchview
School District Carrollton-Farmers Branch Isd
Others
Ownership See Offer Instruction Sheet
Acceptable Financing Cash, Conventional, FHA, VA Loan
Listing Terms Cash, Conventional, FHA, VA Loan

"My job is to find and attract mastery-based agents to the office, protect the culture, and make sure everyone is happy! "

