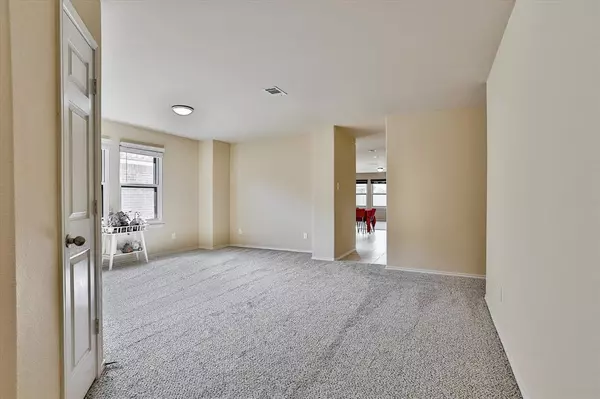
4 Beds
2 Baths
2,093 SqFt
4 Beds
2 Baths
2,093 SqFt
Key Details
Property Type Single Family Home
Sub Type Single Family Residence
Listing Status Active
Purchase Type For Sale
Square Footage 2,093 sqft
Price per Sqft $157
Subdivision Rivers Edge Ph 2
MLS Listing ID 20702832
Style Traditional
Bedrooms 4
Full Baths 2
HOA Fees $210
HOA Y/N Mandatory
Year Built 2011
Lot Size 6,011 Sqft
Acres 0.138
Property Description
Location
State TX
County Denton
Community Community Pool, Playground, Pool, Sidewalks
Direction Located on Hwy 114W. Travel under 1-35 and continue approx, 4 miles. Pass NW High School on the left, community is on the right. From 114W, turn North on Roaring River Rd. Turn right on Elkford Lane. Use GPS for most accurate directions
Rooms
Dining Room 1
Interior
Interior Features Cable TV Available, Decorative Lighting, Double Vanity, Granite Counters, High Speed Internet Available, Kitchen Island, Pantry, Walk-In Closet(s)
Flooring Carpet, Tile
Appliance Dishwasher, Disposal, Electric Oven, Electric Range, Electric Water Heater, Microwave, Refrigerator
Laundry Electric Dryer Hookup, Utility Room, Washer Hookup
Exterior
Garage Spaces 2.0
Carport Spaces 2
Fence Fenced, Wood
Community Features Community Pool, Playground, Pool, Sidewalks
Utilities Available Cable Available, City Sewer, City Water, Electricity Connected
Roof Type Composition
Parking Type Concrete, Garage, Garage Door Opener
Total Parking Spaces 2
Garage Yes
Building
Story One
Foundation Slab
Level or Stories One
Structure Type Brick
Schools
Elementary Schools Clara Love
Middle Schools Pike
High Schools Northwest
School District Northwest Isd
Others
Ownership Shirley Povkovich
Acceptable Financing Cash, Conventional, FHA, Texas Vet, VA Loan
Listing Terms Cash, Conventional, FHA, Texas Vet, VA Loan


"My job is to find and attract mastery-based agents to the office, protect the culture, and make sure everyone is happy! "






