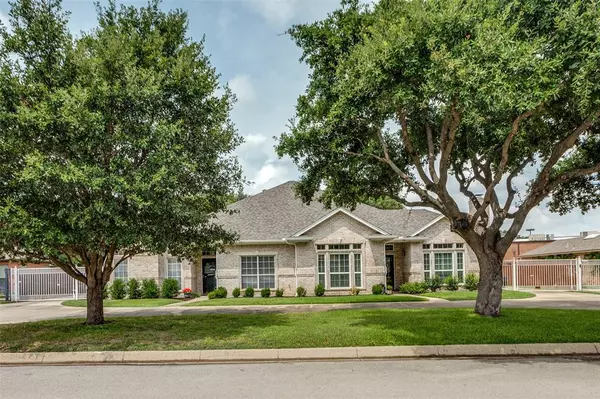
2 Beds
2 Baths
1,632 SqFt
2 Beds
2 Baths
1,632 SqFt
Key Details
Property Type Single Family Home
Sub Type Single Family Residence
Listing Status Active
Purchase Type For Sale
Square Footage 1,632 sqft
Price per Sqft $243
Subdivision Overton South Add
MLS Listing ID 20671258
Style Traditional
Bedrooms 2
Full Baths 2
HOA Y/N None
Year Built 1995
Annual Tax Amount $6,977
Lot Size 10,193 Sqft
Acres 0.234
Lot Dimensions tbv
Property Description
Location
State TX
County Tarrant
Direction From I20 - Take Hulen S to left on South Drive W - Take a right on Ledgestone - Duplex will be down on the right - half duplex 5602 will be the left side.
Rooms
Dining Room 1
Interior
Interior Features Built-in Features, Cable TV Available, High Speed Internet Available, Kitchen Island, Natural Woodwork, Open Floorplan, Pantry, Walk-In Closet(s)
Heating Fireplace(s), Natural Gas
Cooling Central Air, Roof Turbine(s)
Flooring Carpet, Hardwood
Fireplaces Number 1
Fireplaces Type Brick, Gas Logs, Living Room
Equipment Irrigation Equipment
Appliance Dishwasher, Disposal, Electric Cooktop, Electric Oven, Gas Water Heater, Microwave, Refrigerator, Vented Exhaust Fan
Heat Source Fireplace(s), Natural Gas
Laundry Electric Dryer Hookup, Utility Room, Full Size W/D Area, Washer Hookup
Exterior
Exterior Feature Covered Patio/Porch, Dog Run, Rain Gutters, Uncovered Courtyard
Garage Spaces 2.0
Fence Back Yard, Electric, Fenced, Gate, Metal, Partial, Privacy, Wood
Utilities Available All Weather Road, Asphalt, Cable Available, City Sewer, City Water, Curbs, Electricity Connected, Individual Gas Meter, Individual Water Meter, Natural Gas Available, Phone Available, Underground Utilities
Roof Type Composition,Shingle
Total Parking Spaces 2
Garage Yes
Building
Lot Description Interior Lot, Landscaped, Level, Many Trees, Oak, Sprinkler System
Story One
Foundation Slab
Level or Stories One
Structure Type Brick
Schools
Elementary Schools Oakmont
Middle Schools Summer Creek
High Schools North Crowley
School District Crowley Isd
Others
Ownership Of record
Acceptable Financing Cash, Conventional
Listing Terms Cash, Conventional


"My job is to find and attract mastery-based agents to the office, protect the culture, and make sure everyone is happy! "






