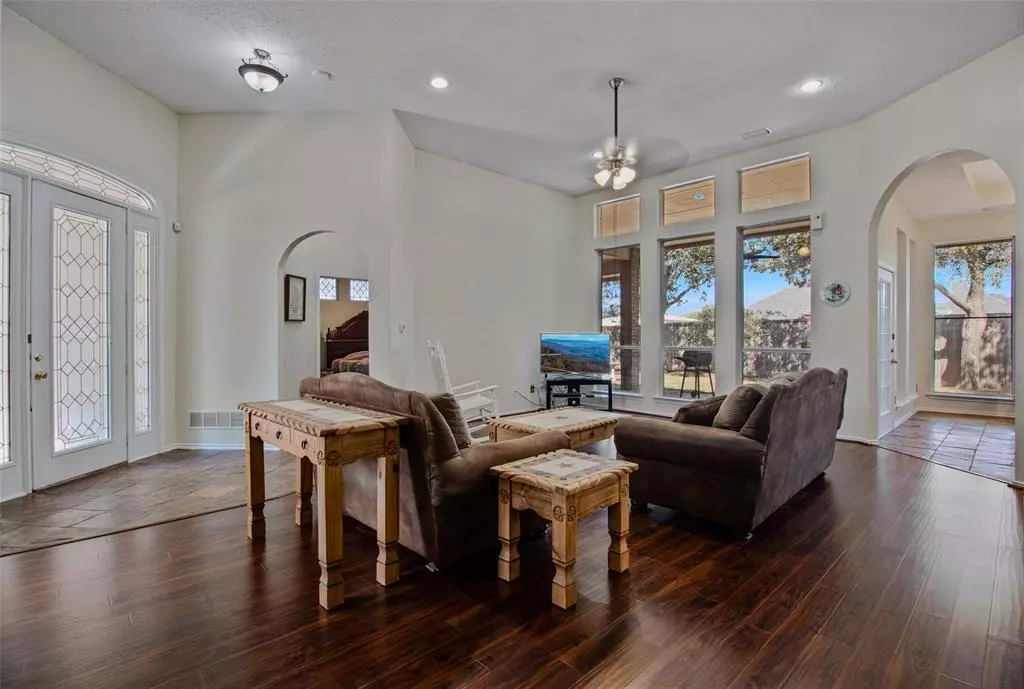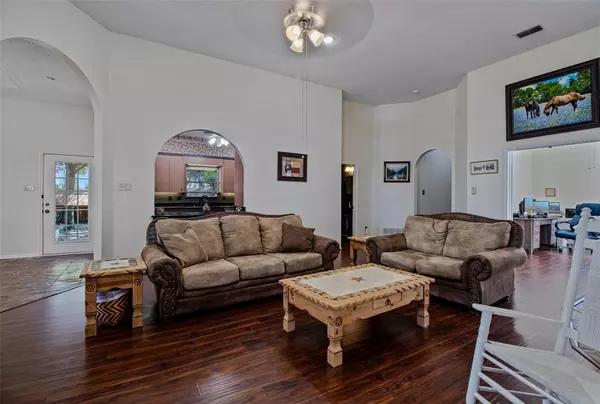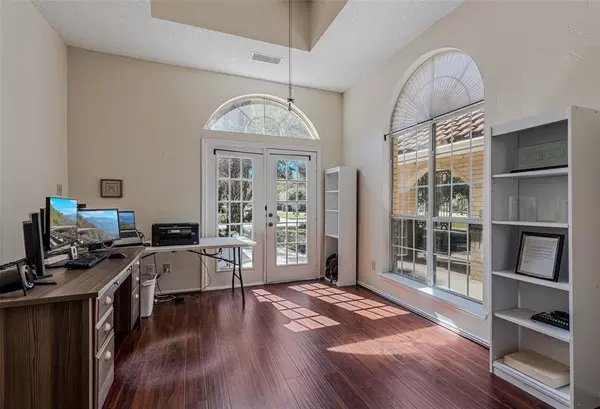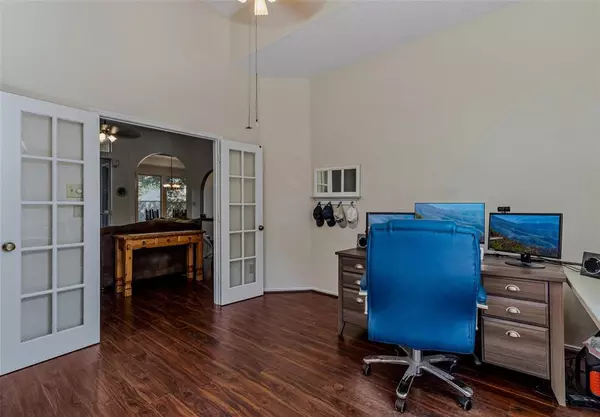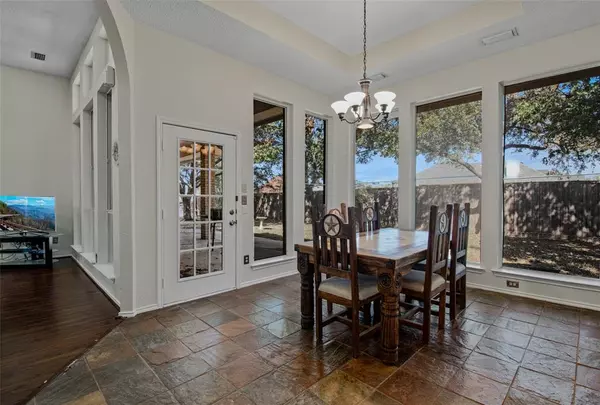
3 Beds
3 Baths
2,389 SqFt
3 Beds
3 Baths
2,389 SqFt
Key Details
Property Type Single Family Home
Sub Type Single Family Residence
Listing Status Active Option Contract
Purchase Type For Sale
Square Footage 2,389 sqft
Price per Sqft $156
Subdivision Creekview Estates 3 & 4
MLS Listing ID 20685362
Style Southwestern
Bedrooms 3
Full Baths 2
Half Baths 1
HOA Y/N None
Year Built 1997
Annual Tax Amount $9,046
Lot Size 0.540 Acres
Acres 0.54
Property Description
Step inside to discover 12-foot ceilings, arched doorways, and walls of windows that flood the interior with natural light. The thoughtfully designed split bedroom layout ensures privacy, with secondary bedrooms sharing a convenient Jack & Jill bath and a half-bath available for guests. Retreat to the luxurious primary suite, complete with a soaking tub, separate tiled shower, private toilet room, dual sinks, a walk-in closet, and cozy sitting area.
Outside, enjoy the unique charm of a Terra Cotta roof and manicured landscaping highlighted by mature shade trees. The oversized 2 car garage offers a new remote opener, workstation, and additional storage. With a circular drive, multiple patios, and a new wood privacy fence, this property is perfect for entertaining.
The spacious kitchen features granite counters, double ovens, and undercabinet lighting. Pride in ownership is evident in the recent upgrades to the HVAC, electric panel, plumbing, and foundation, ensuring a worry-free home for your family to enjoy. The refrigerator, washer, and dryer can convey, making this home move-in ready. Schedule your private showing today to witness all this exceptional property has to offer.
Location
State TX
County Kaufman
Community Golf, Greenbelt, Sidewalks
Direction US-175, exit FM 148 south. Follow the S curve, at the 4-way stop, turn left to remain on FM 148 South. After 1.3 miles, turn left on Creekview Lane, about a half mile turn right on Fairway Lane, home is about a quarter mile down on the left. Sign in yard between circle drive entrances.
Rooms
Dining Room 1
Interior
Interior Features Cable TV Available, Eat-in Kitchen, Granite Counters, High Speed Internet Available, Open Floorplan, Walk-In Closet(s)
Heating Central, Natural Gas
Cooling Ceiling Fan(s), Central Air, Electric
Flooring Carpet, Ceramic Tile, Laminate, Slate
Equipment List Available
Appliance Dishwasher, Disposal, Electric Oven, Electric Range, Gas Water Heater, Microwave, Double Oven, Plumbed For Gas in Kitchen
Heat Source Central, Natural Gas
Laundry Electric Dryer Hookup, Utility Room, Full Size W/D Area, Washer Hookup
Exterior
Exterior Feature Covered Patio/Porch, Garden(s), Rain Gutters, Lighting, Private Yard
Garage Spaces 2.0
Community Features Golf, Greenbelt, Sidewalks
Utilities Available All Weather Road, Cable Available, City Sewer, City Water, Community Mailbox, Concrete, Curbs, Electricity Available, Electricity Connected, Individual Gas Meter, Individual Water Meter, Natural Gas Available, Phone Available, Sewer Available, Sidewalk, Underground Utilities
Roof Type Spanish Tile
Total Parking Spaces 2
Garage Yes
Building
Lot Description Few Trees, Interior Lot, Landscaped, Level, Lrg. Backyard Grass, Subdivision
Story One
Level or Stories One
Structure Type Brick
Schools
Elementary Schools Wilson
Middle Schools Crandall
High Schools Crandall
School District Crandall Isd
Others
Ownership see offer instructions
Acceptable Financing Cash, Conventional, FHA, FHA-203K, Texas Vet, USDA Loan, VA Loan
Listing Terms Cash, Conventional, FHA, FHA-203K, Texas Vet, USDA Loan, VA Loan
Special Listing Condition Aerial Photo, Survey Available


"My job is to find and attract mastery-based agents to the office, protect the culture, and make sure everyone is happy! "

