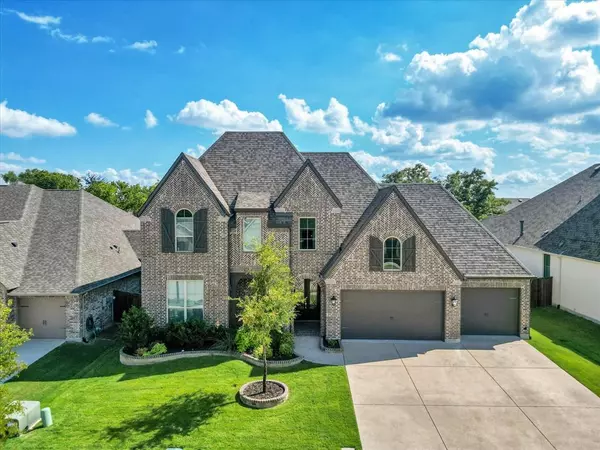
4 Beds
4 Baths
3,962 SqFt
4 Beds
4 Baths
3,962 SqFt
Key Details
Property Type Single Family Home
Sub Type Single Family Residence
Listing Status Active
Purchase Type For Sale
Square Footage 3,962 sqft
Price per Sqft $193
Subdivision Liberty Ph 5
MLS Listing ID 20670218
Bedrooms 4
Full Baths 3
Half Baths 1
HOA Fees $385
HOA Y/N Mandatory
Year Built 2020
Annual Tax Amount $12,282
Lot Size 9,016 Sqft
Acres 0.207
Lot Dimensions 72x125
Property Description
Location
State TX
County Collin
Community Club House, Community Pool, Community Sprinkler, Jogging Path/Bike Path, Park, Playground, Sidewalks
Direction FROM 75 HEAD NORTH ON 75- TAKE BONHAM EXIT EAST TO
Rooms
Dining Room 1
Interior
Interior Features Built-in Wine Cooler, Cable TV Available, Cathedral Ceiling(s), Chandelier, Decorative Lighting, Double Vanity, Eat-in Kitchen, Flat Screen Wiring, Granite Counters, High Speed Internet Available, In-Law Suite Floorplan, Kitchen Island, Open Floorplan, Smart Home System, Sound System Wiring, Walk-In Closet(s), Second Primary Bedroom
Heating Central
Cooling Ceiling Fan(s), Central Air
Flooring Carpet, Luxury Vinyl Plank
Fireplaces Number 1
Fireplaces Type Family Room, Gas Logs, Gas Starter, Glass Doors, Living Room, Raised Hearth
Equipment Home Theater
Appliance Dishwasher, Disposal, Gas Cooktop, Microwave, Double Oven, Plumbed For Gas in Kitchen, Tankless Water Heater
Heat Source Central
Laundry Electric Dryer Hookup, Utility Room, Full Size W/D Area
Exterior
Exterior Feature Covered Patio/Porch, Rain Gutters, Lighting, Outdoor Living Center
Garage Spaces 4.0
Fence Back Yard, Metal, Wood, Wrought Iron
Community Features Club House, Community Pool, Community Sprinkler, Jogging Path/Bike Path, Park, Playground, Sidewalks
Utilities Available Cable Available, City Sewer, City Water, Concrete, Curbs, Sidewalk, Underground Utilities
Waterfront Description Creek
Roof Type Composition
Parking Type Boat, Driveway, Epoxy Flooring, Garage, Garage Door Opener, Garage Double Door, Garage Faces Front, Garage Single Door, Oversized, See Remarks, Storage, Tandem
Total Parking Spaces 4
Garage Yes
Building
Lot Description Greenbelt, Interior Lot, Lrg. Backyard Grass, Sprinkler System, Subdivision
Story Two
Foundation Slab
Level or Stories Two
Structure Type Brick,Fiber Cement
Schools
Elementary Schools Harry Mckillop
Middle Schools Melissa
High Schools Melissa
School District Melissa Isd
Others
Ownership Bunnell
Acceptable Financing Cash, Conventional, FHA
Listing Terms Cash, Conventional, FHA
Special Listing Condition Deed Restrictions, Survey Available


"My job is to find and attract mastery-based agents to the office, protect the culture, and make sure everyone is happy! "






