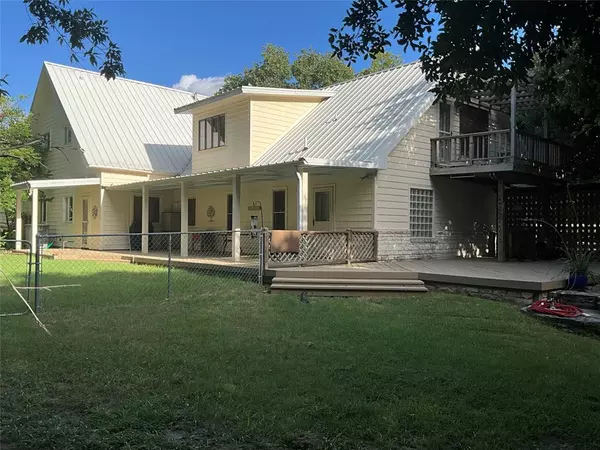5 Beds
4 Baths
3,591 SqFt
5 Beds
4 Baths
3,591 SqFt
Key Details
Property Type Single Family Home
Sub Type Single Family Residence
Listing Status Active
Purchase Type For Sale
Square Footage 3,591 sqft
Price per Sqft $147
Subdivision J Hamilton
MLS Listing ID 20661276
Bedrooms 5
Full Baths 3
Half Baths 1
HOA Y/N None
Year Built 1983
Annual Tax Amount $6,493
Lot Size 1.240 Acres
Acres 1.24
Property Description
Location
State TX
County Hamilton
Direction 603 E Ross two blocks west of the Hospital
Rooms
Dining Room 1
Interior
Interior Features High Speed Internet Available, Kitchen Island, Multiple Staircases, Natural Woodwork, Open Floorplan, Vaulted Ceiling(s)
Heating Central, Fireplace(s), Natural Gas
Cooling Ceiling Fan(s), Central Air, Electric
Fireplaces Number 1
Fireplaces Type Living Room, Masonry, Wood Burning
Appliance Built-in Refrigerator, Dishwasher, Dryer, Electric Cooktop, Electric Oven, Gas Water Heater, Microwave, Washer
Heat Source Central, Fireplace(s), Natural Gas
Exterior
Exterior Feature Balcony, Covered Patio/Porch, Rain Gutters
Garage Spaces 2.0
Carport Spaces 1
Fence Chain Link
Utilities Available Asphalt, City Sewer, City Water, Electricity Connected
Total Parking Spaces 3
Garage Yes
Building
Lot Description Many Trees, Oak
Story Two
Foundation Slab
Level or Stories Two
Structure Type Rock/Stone
Schools
Elementary Schools Ann Whitney
High Schools Hamilton
School District Hamilton Isd
Others
Ownership Elder
Acceptable Financing 1031 Exchange, Cash, Conventional, FHA
Listing Terms 1031 Exchange, Cash, Conventional, FHA

"My job is to find and attract mastery-based agents to the office, protect the culture, and make sure everyone is happy! "






