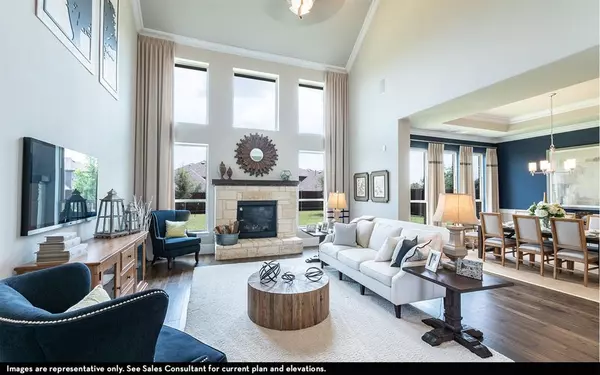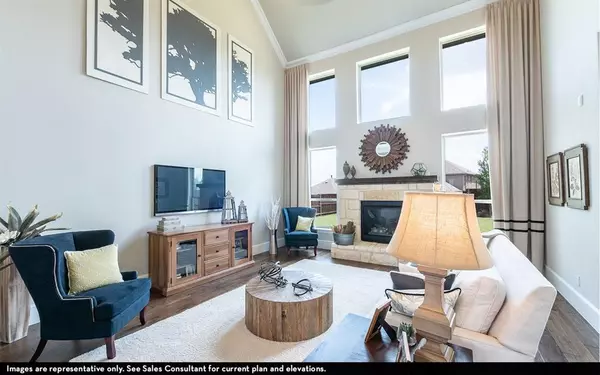
4 Beds
4 Baths
4,201 SqFt
4 Beds
4 Baths
4,201 SqFt
Key Details
Property Type Single Family Home
Sub Type Single Family Residence
Listing Status Pending
Purchase Type For Sale
Square Footage 4,201 sqft
Price per Sqft $220
Subdivision Inspiration
MLS Listing ID 20623065
Style Traditional
Bedrooms 4
Full Baths 3
Half Baths 1
HOA Fees $989/ann
HOA Y/N Mandatory
Year Built 2024
Annual Tax Amount $1,445
Lot Size 8,999 Sqft
Acres 0.2066
Property Description
Location
State TX
County Collin
Community Club House, Community Pool, Jogging Path/Bike Path
Direction Head North on US-75 for 17 miles, then take exit 30 toward Parker R. Merge onto N Central Expy and make a slight right toward E Parker Rd. Turn left onto Inspiration Blvd, then right onto Crystal Cove Ln. Turn right onto Emerald Bay Ln, and the model will be on the left.
Rooms
Dining Room 1
Interior
Interior Features Built-in Features, Decorative Lighting, Eat-in Kitchen, Granite Counters, Kitchen Island, Open Floorplan, Pantry, Vaulted Ceiling(s), Walk-In Closet(s)
Heating Central, Zoned
Cooling Central Air, Electric, Zoned
Flooring Carpet, Tile, Wood
Fireplaces Number 1
Fireplaces Type Gas Logs, Living Room
Appliance Dishwasher, Disposal, Electric Oven, Gas Cooktop, Microwave, Refrigerator
Heat Source Central, Zoned
Laundry Electric Dryer Hookup, Utility Room, Washer Hookup
Exterior
Exterior Feature Covered Patio/Porch
Garage Spaces 3.0
Fence Back Yard, Wood
Community Features Club House, Community Pool, Jogging Path/Bike Path
Utilities Available City Sewer, City Water, Concrete, Curbs
Roof Type Composition
Total Parking Spaces 3
Garage Yes
Building
Lot Description Subdivision
Story Two
Foundation Slab
Level or Stories Two
Structure Type Brick,Rock/Stone,Stucco,Wood
Schools
Elementary Schools George W Bush
High Schools Wylie East
School District Wylie Isd
Others
Restrictions Deed
Ownership CastleRock Communities
Acceptable Financing Cash, Conventional, FHA, VA Loan
Listing Terms Cash, Conventional, FHA, VA Loan
Special Listing Condition Deed Restrictions


"My job is to find and attract mastery-based agents to the office, protect the culture, and make sure everyone is happy! "






